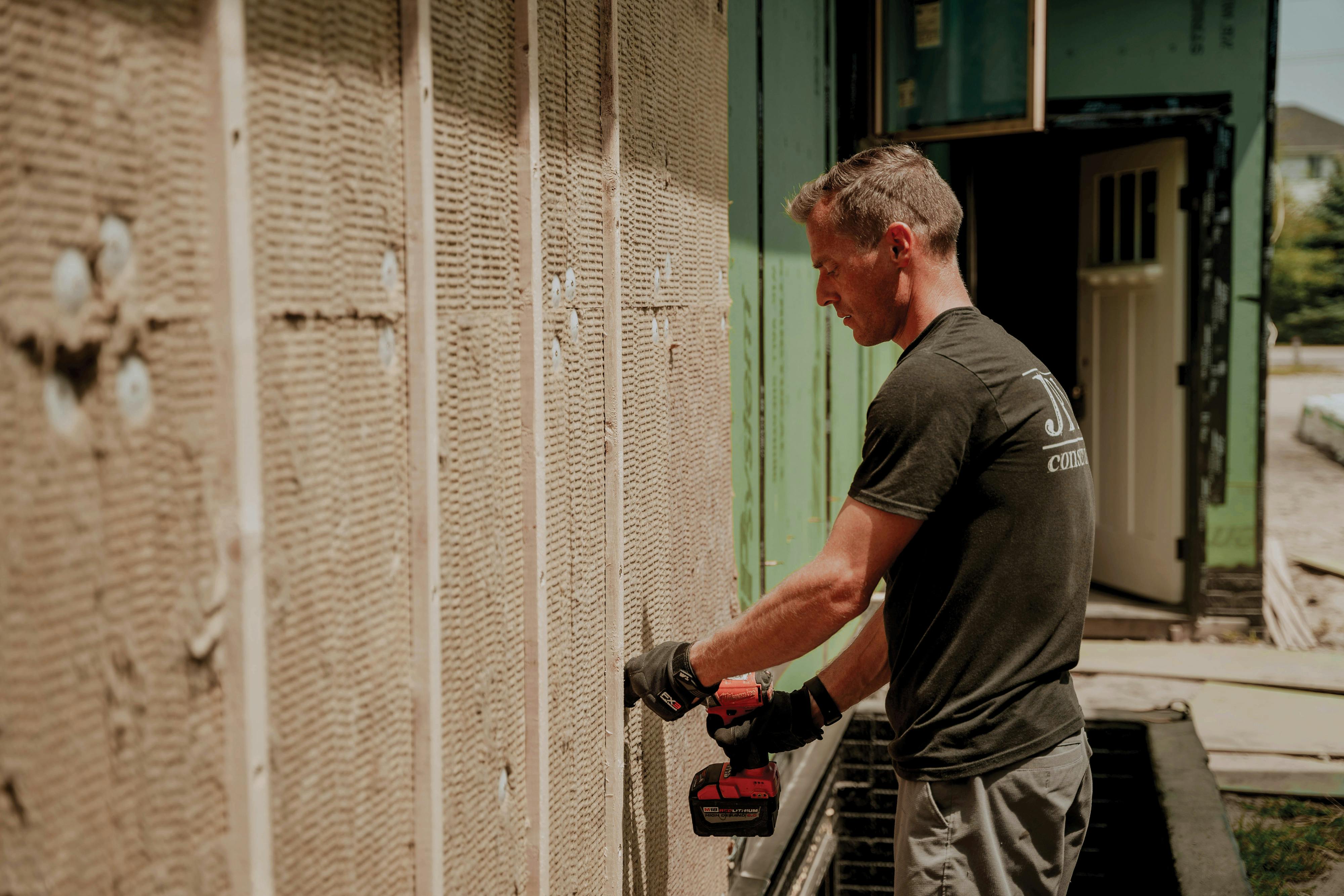I’m designing a two story 3,000 sf medical office in FL. Level 1 is an open parking lot under the clinic above. Level 2 is concrete/metal deck on steel beams. I have an exterior suspended ceiling dropping down below the deck. Do I need to provide insulation under the slab in the exterior ceiling plenum?
-
Welcome to The Building Code Forum
Your premier resource for building code knowledge.
This forum remains free to the public thanks to the generous support of our Sawhorse Members and Corporate Sponsors. Their contributions help keep this community thriving and accessible.
Want enhanced access to expert discussions and exclusive features? Learn more about the benefits here.
Ready to upgrade? Log in and upgrade now.
You are using an out of date browser. It may not display this or other websites correctly.
You should upgrade or use an alternative browser.
You should upgrade or use an alternative browser.
Floor insulation question
- Thread starter palikona
- Start date
- Featured
Yes. The FBC Energy Conservation Code requires the "opaque portions of the building thermal envelope" to comply with the code's insulation requirements. Florida is predominantly in Climate Zone 2A, which requires R-6.3ci (continuous insulation) for mass construction, which concrete on a metal deck would likely be considered. You can also use the U-Factor method, which requires the entire floor/ceiling assembly to have a maximum U-0.107. If the project happens to be in one of the 1A Climate Zones, the values are NR (not required) for the R-Value method or U-0.322 for the U-Factor method.
Yankee Chronicler
SAWHORSE
Polyisocyanurate is flammable. You need to consider the type of construction, and whether flammable insulation is allowed.
redeyedfly
REGISTERED
What type of construction doesn't allow flammable insulation?Polyisocyanurate is flammable. You need to consider the type of construction, and whether flammable insulation is allowed.
Paul Sweet
SAWHORSE
Flammable insulation is allowed, but needs to be protected by a thermal barrier of 1/2" gypsum board or equivalent.
bill1952
SAWHORSE
Would you accept an intumescent coating?Flammable insulation is allowed, but needs to be protected by a thermal barrier of 1/2" gypsum board or equivalent.
This one tested for 15 minutes: https://shop.rdrtechnologies.com/F10-Fire-Retardant-Paint-for-Foam-p/f10e.htm
Hi,Polyisocyanurate is flammable. You need to consider the type of construction, and whether flammable insulation is allowed.
The construction type is 2B. I can use that insulation, correct? Or is there a better type for this application?
Thanks
Yankee Chronicler
SAWHORSE
You don't need insulation under the lower slab if you use an equivalent envelope approach to energy conservation. In other words, add enough insulation elsewhere in the envelope to allow the building to achieve a passing score on a COMCheck evaluation.
If you prefer to insulate under the slab, there are choices other than polyiso.

 www.rockwool.com
www.rockwool.com
I wouldn't. https://sbcindustry.com/fireprotectionfloorsqa
If you prefer to insulate under the slab, there are choices other than polyiso.

Comfortboard® 80 rigid mineral wool continuous insulation sheathing board | ROCKWOOL
ROCKWOOL Comfortboard® 80 is a rigid exterior insulation board, providing a continuous layer of insulation around commercial or residential building envelopes.
Thermafiber® RainBarrier® Dark™ Faced Mineral Wool | Owens Corning Insulation
This faced mineral wool insulation includes a bonded black veil for visual concealment & exceptional performance in rainscreen & cavity wall applications.
www.owenscorning.com
Would you accept an intumescent coating?
This one tested for 15 minutes: https://shop.rdrtechnologies.com/F10-Fire-Retardant-Paint-for-Foam-p/f10e.htm
I wouldn't. https://sbcindustry.com/fireprotectionfloorsqa
jar546
CBO
Where in Florida? They have different climate zones that may alter the answer.I’m designing a two story 3,000 sf medical office in FL.
TampaWhere in Florida? They have different climate zones that may alter the answer.
So the roof and wall construction I’ve designed meets the requirements for Florida energy codes, but the concrete/metal deck in question is Level 2, with an open air parking lot of 7 spaces below. Will that be a problem in Florida? Or do I need to insulate that slab on the underside, where I have an exterior dropped ceiling above the parking lot.You don't need insulation under the lower slab if you use an equivalent envelope approach to energy conservation. In other words, add enough insulation elsewhere in the envelope to allow the building to achieve a passing score on a COMCheck evaluation.
If you prefer to insulate under the slab, there are choices other than polyiso.

Comfortboard® 80 rigid mineral wool continuous insulation sheathing board | ROCKWOOL
ROCKWOOL Comfortboard® 80 is a rigid exterior insulation board, providing a continuous layer of insulation around commercial or residential building envelopes.www.rockwool.com
Thermafiber® RainBarrier® Dark™ Faced Mineral Wool | Owens Corning Insulation
This faced mineral wool insulation includes a bonded black veil for visual concealment & exceptional performance in rainscreen & cavity wall applications.www.owenscorning.com
I wouldn't. https://sbcindustry.com/fireprotectionfloorsqa
Yankee Chronicler
SAWHORSE
So the roof and wall construction I’ve designed meets the requirements for Florida energy codes, but the concrete/metal deck in question is Level 2, with an open air parking lot of 7 spaces below. Will that be a problem in Florida? Or do I need to insulate that slab on the underside, where I have an exterior dropped ceiling above the parking lot.
Tampa is in Hillsborough County. According to Table C301.1 of the Florida Energy Conservation Code that's climate zone 2A --with an asterisk, meaning it's a warm-humid climate.
If you then look at Table C402.1.3, the requirement for mass floors is R6.3ci. I think the construction you described meets the definition of mass floors, so if you are following the prescriptive approach you have to insulate the floor to R6.3 as a continuous layer.
If you don't want to put insulation on the underside of the slab, you can increase the insulation in the walls and/or roof by enough to pass a COMCheck evaluation with no insulation in the floor, as spelled out in C407.3.
Are you an architect? You don't know how to apply the energy conservation code?
