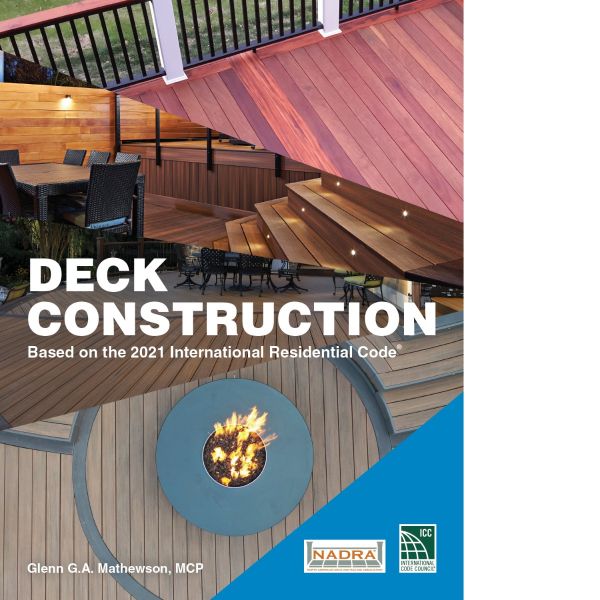tbz
SAWHORSE
Was looking for some information on another subject today and ran across this post about a Guard on a deck.
The forum charges 150 a year to join, not my cup of tea, but when your in an area with no inspections look what transpires
Have a great day everyone & enjoy Glenn....
 www.greenbuildingadvisor.com
www.greenbuildingadvisor.com
The forum charges 150 a year to join, not my cup of tea, but when your in an area with no inspections look what transpires
Have a great day everyone & enjoy Glenn....
Unsafe Guardrail Post - GreenBuildingAdvisor
Balcony on my new construction is getting finished up. They completed the railing this past weekend, so my wife and I went up to check it out. Got up there, […]

