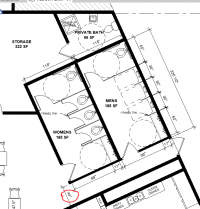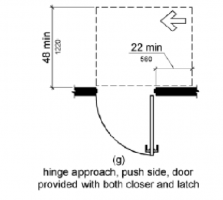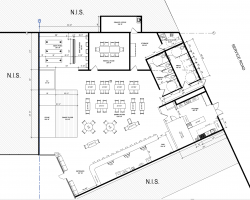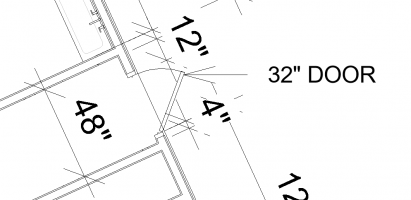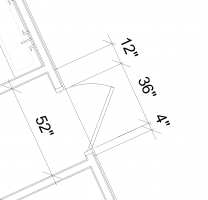orlando77
REGISTERED
Hello all.
I have another question.
What is the minimum width required for an exit hallway?
Per table 1020.2 minimum corridor width, it states a 44-inch minimum.
This will be a sports bar group A-2, occupancy 300.
Would 48 inches be better if there is a room or will 44 inches please the ADA gods haha.
The door in the hallway leads to a back service road. It serves as the 2 exit door requirement.
I also think I might be violating the 1018.4 dead-end corridor code. It must be less than 20 feet or 240 inches. I have 243 inch. Will this work or do I have to fix it.
Please see the attached drawing.
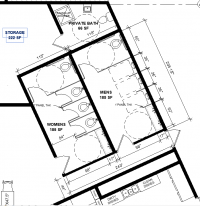
I have another question.
What is the minimum width required for an exit hallway?
Per table 1020.2 minimum corridor width, it states a 44-inch minimum.
This will be a sports bar group A-2, occupancy 300.
Would 48 inches be better if there is a room or will 44 inches please the ADA gods haha.
The door in the hallway leads to a back service road. It serves as the 2 exit door requirement.
I also think I might be violating the 1018.4 dead-end corridor code. It must be less than 20 feet or 240 inches. I have 243 inch. Will this work or do I have to fix it.
Please see the attached drawing.

Attachments
Last edited:

