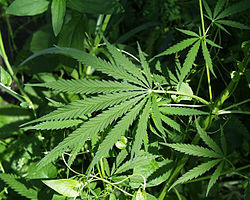We have a designer who is working on a Hookah Pipe smoking lounge / bar. He is asking for a different square footage per occupant factor than what the mechanical code requires for smoking lounges. The claim is that the Hookah lounge does not have similar numbers of occupants as associated with a smoking lounge. Such as where someone works, like in a factory.
Any thought would be appreciated.
Any thought would be appreciated.



