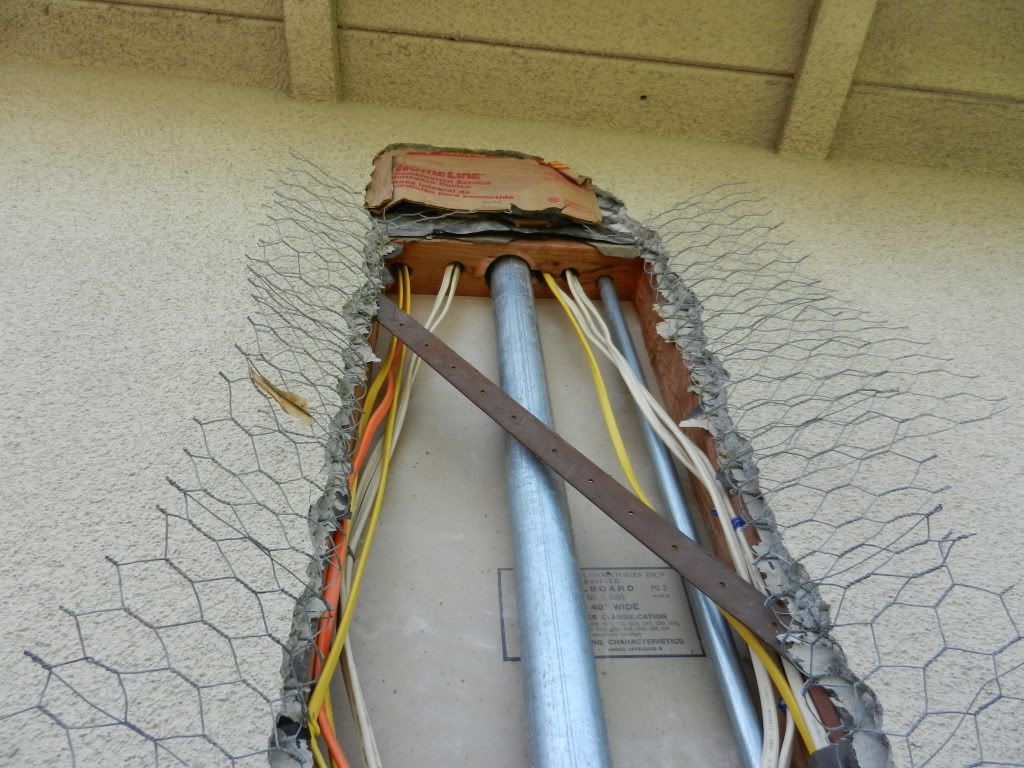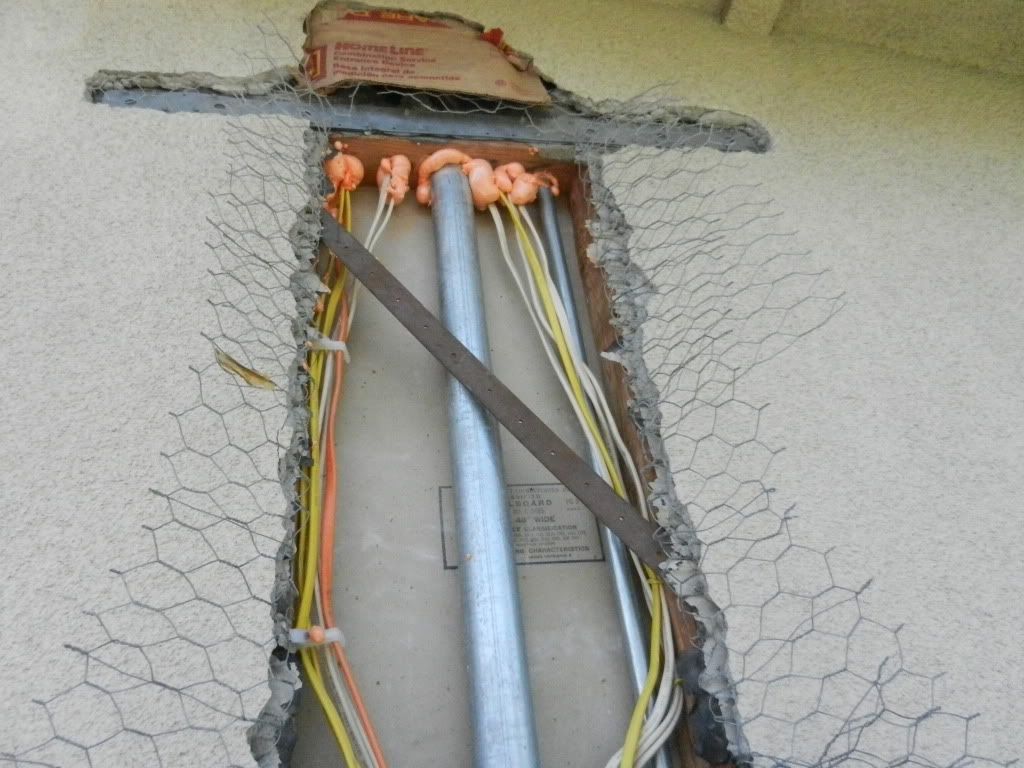Yankee
REGISTERED
As a combo everything, I have never said nor do I act like I have more knowledge than a specialty inspector (or even a licensed tradeperson!). . . I don't, and why would or should I? Hence the word "specialty"! Having said that, lots of jurisdictions have ONE position for inspector. Who should they hire, one "specialty" inspector who knows a lot about ONE trade? Or a generalist who knows some about all trades? I guess each jurisdiction can decide that for themselves!incognito said:As expected. It defies logic to think that an electrical inspector, for example, who has done nothing but electrical inspections for the last 20 years is not going to be more competent than a combination inspector who must divide his attention and continuing ed on several trades over the same time period. There is nothing more offensive than a Jack-of-all-trades inspector who rambles on about how competent they are while in the process leaving no doubt about their true abilities. I realize they are probably doing the job to the best of their abilities, but they will typically never be as knowledgable about any trade as a trade specific inspector.


