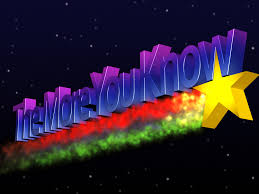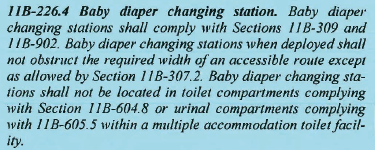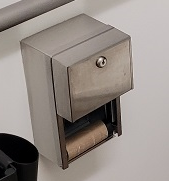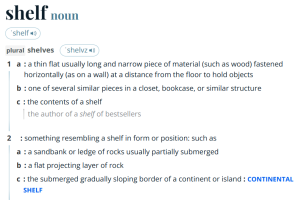You bring your own?Not required......
-
Welcome to The Building Code Forum
Your premier resource for building code knowledge.
This forum remains free to the public thanks to the generous support of our Sawhorse Members and Corporate Sponsors. Their contributions help keep this community thriving and accessible.
Want enhanced access to expert discussions and exclusive features? Learn more about the benefits here.
Ready to upgrade? Log in and upgrade now.
You are using an out of date browser. It may not display this or other websites correctly.
You should upgrade or use an alternative browser.
You should upgrade or use an alternative browser.
How many violations can you see?
- Thread starter Yankee Chronicler
- Start date
Yikes
SAWHORSE
arwat23
SAWHORSE
Not in any commentary as far as I've seen. I've had clients get called out for this by CASps (Certified Access Specialists - a CA specific thing) in the past. I asked a CASp about this and they said it's something that could create a barrier. Since the shelving is movable (often on casters), it could be moved to a position that impedes someone in a wheel chair from easily getting to the toilet. If the casters lock (which some of those shelving units do) or if the unit has no casters, then you've effectively created a barrier.Where do you get this? Does it say this in the commentary? I don't see the difference if this same shelfing was hung on the wall at the same place. Seems to me the toilet would be more accessible if the shelfs were movable rather that attached to the wall at that spot.
steveray
SAWHORSE
A shopping cart has wheels so we should probably not allow those as they could end up in the bathroom and would Shirley be a barrier....Not in any commentary as far as I've seen. I've had clients get called out for this by CASps (Certified Access Specialists - a CA specific thing) in the past. I asked a CASp about this and they said it's something that could create a barrier. Since the shelving is movable (often on casters), it could be moved to a position that impedes someone in a wheel chair from easily getting to the toilet. If the casters lock (which some of those shelving units do) or if the unit has no casters, then you've effectively created a barrier.
Mech
REGISTERED
Is that why some stores have signage requesting patrons not to take merchandise into the toilet rooms?A shopping cart has wheels so we should probably not allow those as they could end up in the bathroom and would Shirley be a barrier....
arwat23
SAWHORSE
First, yes, that would technically be a barrier. But realistically, there probably wouldn't be a lawsuit if someone took a shopping cart into a restroom and left it there. there'd be a lot of confusion / security would get involved, but the tenant / owner isn't going to get sued for that (I hope).A shopping cart has wheels so we should probably not allow those as they could end up in the bathroom and would Shirley be a barrier....
Second, not even close to the same thing, and you know that. I can't think of a single place that would allow a shopping cart in the bathroom. Most of the time, in my experience, bathrooms have either signs saying don't bring merchandise into the restroom or has one of those detectors flanking the door. You can have a shelving unit like what's in the photo located in a restroom, it just can't be inside the maneuvering clearance, imo.
Third, nice joke
steveray
SAWHORSE
I just hate when people enforce what "could" happen....So I over dramatize it for attention...And if the shelving is allowed, it doesn't matter if it is on wheels or not...
arwat23
SAWHORSE
I disagree, but I think we'll never agree on that unless someone posts some commentary or court case on it lol. I just like to play things simple and safe. If something could be a barrier, then within reason it should be removed or mitigated. If a shelf could be put directly in front of a toilet and locked in place, and unlocking it would cause a violation of some other section of code, then it should be positioned outside of the maneuvering clearance.I just hate when people enforce what "could" happen....So I over dramatize it for attention...And if the shelving is allowed, it doesn't matter if it is on wheels or not...
What a tenant or owner does after I leave is of no concern to me. I told them what I believe they need to do. If they move the fixture to get my signoff then move the back to where it was after I leave, then they take on that responsibility and potential liability. That's on them.
I think a very important distinction to note here is that an inspection by a CASp is not a compliance inspection like many of us are familiar with. As a building inspector, my job is to enforce the building code, no citation, no violation. The code is the minimum and I'm not there to judge quality beyond that minimum, and I'm not there to enforce "what if's".
The CASp inspection is requested by the property owner (or tenant), and it really is all about the "what if's". The idea is to make the owner/tenant aware of situations that could result in a lawsuit. There is no enforcement. It's a voluntary inspection, and the report is simply recommendations. Once the CASp has provided the report, the owner can do (or not do) whatever they want.
If the report says that shelf could be a barrier, then maybe they move it, maybe they don't. If they do move it, one could argue they're less likely to get sued. As they say, knowledge is power.

The CASp inspection is requested by the property owner (or tenant), and it really is all about the "what if's". The idea is to make the owner/tenant aware of situations that could result in a lawsuit. There is no enforcement. It's a voluntary inspection, and the report is simply recommendations. Once the CASp has provided the report, the owner can do (or not do) whatever they want.
If the report says that shelf could be a barrier, then maybe they move it, maybe they don't. If they do move it, one could argue they're less likely to get sued. As they say, knowledge is power.

steveray
SAWHORSE
I usually just poop on the floor if there is something in the way...I disagree, but I think we'll never agree on that unless someone posts some commentary or court case on it lol. I just like to play things simple and safe. If something could be a barrier, then within reason it should be removed or mitigated. If a shelf could be put directly in front of a toilet and locked in place, and unlocking it would cause a violation of some other section of code, then it should be positioned outside of the maneuvering clearance.
What a tenant or owner does after I leave is of no concern to me. I told them what I believe they need to do. If they move the fixture to get my signoff then move the back to where it was after I leave, then they take on that responsibility and potential liability. That's on them.
604.3.3
The required clearance around the water closet shall be permitted to overlap the water closet, associated grab bars, paper dispensers, sanitary napkin receptacles, coat hooks, shelves, accessible routes, clear floor space at other fixtures and the turning space. No other fixtures or obstructions shall be within the required water closet clearance.steveray
SAWHORSE
And the commentary is non-specific on fixed or moveable...
❖ The water closet clearance can overlap elements of the accessible route (path of travel, door clearance) including the turning space required in the toilet room [see Section 301.2 and Commentary Figures C604.3.3, C603.2(a) and C603.2(b)].
Items that can overlap the clear floor space of the water closet without blocking access to the water closet include grab bars and the tissue dispenser. Items that cannot overlap the clear floor space for the water closet include counters or the accessible lavatory. Because there is an assumption that only one person will be using the toilet-room facilities at a time, the spaces at other fixtures where the person who uses a wheelchair would sit to use those fixtures may overlap the clear floor space at the water closet [see Commentary Figures C604.3.3, C603.2(a) and C603.2(b)].
Other items listed, such as paper dispensers, sanitary napkin receptacles, coat hooks and shelves, are items commonly found in toilet rooms or toilet stalls. Other items that also are often found in the bathroom are seat-cover dispensers and fold-up diaper changing tables. It is not the intent of this section to prohibit these items within the toilet room or stall, but rather to make sure that these items are located so that they do not block access to the water closet within the room or stall.
For diaper changing stations see Section 603.5. The requirements are the same regardless if the diaper changing station is in the accessible stall or within the room.
❖ The water closet clearance can overlap elements of the accessible route (path of travel, door clearance) including the turning space required in the toilet room [see Section 301.2 and Commentary Figures C604.3.3, C603.2(a) and C603.2(b)].
Items that can overlap the clear floor space of the water closet without blocking access to the water closet include grab bars and the tissue dispenser. Items that cannot overlap the clear floor space for the water closet include counters or the accessible lavatory. Because there is an assumption that only one person will be using the toilet-room facilities at a time, the spaces at other fixtures where the person who uses a wheelchair would sit to use those fixtures may overlap the clear floor space at the water closet [see Commentary Figures C604.3.3, C603.2(a) and C603.2(b)].
Other items listed, such as paper dispensers, sanitary napkin receptacles, coat hooks and shelves, are items commonly found in toilet rooms or toilet stalls. Other items that also are often found in the bathroom are seat-cover dispensers and fold-up diaper changing tables. It is not the intent of this section to prohibit these items within the toilet room or stall, but rather to make sure that these items are located so that they do not block access to the water closet within the room or stall.
For diaper changing stations see Section 603.5. The requirements are the same regardless if the diaper changing station is in the accessible stall or within the room.
Inspector Gadget
REGISTERED
That reminds me of the time I had a football coach ask if got paid by the flag....You inspectors have nothing better to do than make up codes for stuff like this. It's all about the money.
This is another good example of how much more restrictive CA codes are. We have:And the commentary is non-specific on fixed or moveable...
❖ The water closet clearance can overlap elements of the accessible route (path of travel, door clearance) including the turning space required in the toilet room [see Section 301.2 and Commentary Figures C604.3.3, C603.2(a) and C603.2(b)].
Items that can overlap the clear floor space of the water closet without blocking access to the water closet include grab bars and the tissue dispenser. Items that cannot overlap the clear floor space for the water closet include counters or the accessible lavatory. Because there is an assumption that only one person will be using the toilet-room facilities at a time, the spaces at other fixtures where the person who uses a wheelchair would sit to use those fixtures may overlap the clear floor space at the water closet [see Commentary Figures C604.3.3, C603.2(a) and C603.2(b)].
Other items listed, such as paper dispensers, sanitary napkin receptacles, coat hooks and shelves, are items commonly found in toilet rooms or toilet stalls. Other items that also are often found in the bathroom are seat-cover dispensers and fold-up diaper changing tables. It is not the intent of this section to prohibit these items within the toilet room or stall, but rather to make sure that these items are located so that they do not block access to the water closet within the room or stall.
For diaper changing stations see Section 603.5. The requirements are the same regardless if the diaper changing station is in the accessible stall or within the room.

I knew CA was more restrictive than most other places regarding accessibility, but one thing I didn't know until I started studying for the CASp was that CA has accessibility law going all the way back to 1968, referencing the ASA (ANSI) A117.1 standards. There's over 50 years of laws on the books adding layers upon layers to the complexity of accessibility.
Yankee Chronicler
REGISTERED
And the commentary is non-specific on fixed or moveable...
❖ The water closet clearance can overlap elements of the accessible route (path of travel, door clearance) including the turning space required in the toilet room [see Section 301.2 and Commentary Figures C604.3.3, C603.2(a) and C603.2(b)].
Items that can overlap the clear floor space of the water closet without blocking access to the water closet include grab bars and the tissue dispenser. Items that cannot overlap the clear floor space for the water closet include counters or the accessible lavatory. Because there is an assumption that only one person will be using the toilet-room facilities at a time, the spaces at other fixtures where the person who uses a wheelchair would sit to use those fixtures may overlap the clear floor space at the water closet [see Commentary Figures C604.3.3, C603.2(a) and C603.2(b)].
Other items listed, such as paper dispensers, sanitary napkin receptacles, coat hooks and shelves, are items commonly found in toilet rooms or toilet stalls. Other items that also are often found in the bathroom are seat-cover dispensers and fold-up diaper changing tables. It is not the intent of this section to prohibit these items within the toilet room or stall, but rather to make sure that these items are located so that they do not block access to the water closet within the room or stall.
For diaper changing stations see Section 603.5. The requirements are the same regardless if the diaper changing station is in the accessible stall or within the room.
I have always believed that we need to view things that don't appear to be addressed explicitly through the eyes of the end user. In the case of a single-occupant toilet room, consider that you're the person in a wheelchair who is trying to use the facility. If you've got a fancy knick-knack shelf and a trash receptacle in the maneuvering space for the water closet and/or door -- it doesn't really matter that the items aren't bolted down. They're in the required clear space, they obstruct your ability to use the water closet and/or lavatory and/or door, and the premise of the accessibility codes (or guidelines -- whether it's ADA, A117.1, or UFAS) is that there isn't supposed to be ANYTHING in the required maneuvering space. So don't put things in the required clear space.
What really gets me is that doctors' offices are some of the worst offenders in this regard.
No, we don't have time (and in my state we don't have the authority) to go back after the C of O to check if the owner has added a bunch of dreck that interferes with accessibility. But when I look at a toilet room plan and the idiot architect shows me a trash can in the required clear space for the door (as recently happened) -- yeah, I'm going to write it up. Come on, architects -- get a clue.
Yankee Chronicler
REGISTERED
Is the turn around space provided? The room looks tight.
If the International Plumbing Code is applicable, I see a violation with that, too.
Years ago I plugged all the requirements and turning spaces into an AutoCAD drawing and then drew a toilet room around everything. I think what I came up with, for an in-swinging door and a more or less standard American Standard lavatory, was a minimum clear size inside the room of 7'-2" by 7'-2". Now, of course, I can't find that drawing, but I found one from an unknown source that came up with 7'-1" by 7'-1".
Either way, I'm pretty certain the toilet room in the photos didn't measure nearly 7 feet in either dimension.
arwat23
SAWHORSE
Well, that would require us to open a code book, and we all know when it comes to accessibility, the book might as well not exist until we're called out or a client gets sued. Not a joke btw. I know architects with that mindset.Come on, architects -- get a clue.
I did this exercise a few years ago. The numbers I came up with using CA code (I think ICC A117.1 allows for slightly smaller) is 7'-4" x 6'-6" with an outswing door and 7'-4" x 7'-3" for an inswing door. I could probably reduce one or two of of these dimensions a bit if I used a different fixture or rearranged the room a bit, but for a "standard" layout (lav and WC on the same wall), these are some of the smallest dimensions I've come up with so far.Years ago I plugged all the requirements and turning spaces into an AutoCAD drawing and then drew a toilet room around everything.
Last edited:
steveray
SAWHORSE
But for the WC they are specifically allowed....That is the rub...someone needs to fix ANSI...I have always believed that we need to view things that don't appear to be addressed explicitly through the eyes of the end user. In the case of a single-occupant toilet room, consider that you're the person in a wheelchair who is trying to use the facility. If you've got a fancy knick-knack shelf and a trash receptacle in the maneuvering space for the water closet and/or door -- it doesn't really matter that the items aren't bolted down.
steveray
SAWHORSE
I tell people 7'1" on the wet wall is absolute min. but you better have thin wall finishes and don't miss....With alternative design you can get it smaller...
Yikes
SAWHORSE
Yankee Chronicler
REGISTERED
But for the WC they are specifically allowed....That is the rub...someone needs to fix ANSI...
What's specifically allowed? Floor-mounted knick-knack shelves? Show me the code section that allows it.



