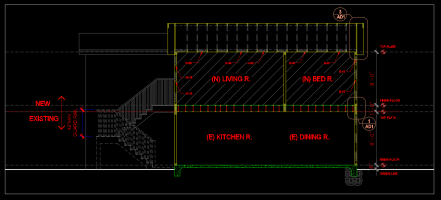samersalman
REGISTERED
I got a plan-check comment from San Diego DSD saying:
Do I need to show a UL-listed wall assembly (like UL U415) along the stair side facing the property line and how to do this?
Also, how do I show the underside of the stair for fire protection in the drawing?
This is for a residential project in San Diego, CA under CRC R302.1(1).

What’s the correct way to address and draw this?“The south side of the stairway is less than 5 ft. from the property line so it should be 1-hour fire rated. The columns of the stairway that are within 5 ft. from the property line shall be 1-hour fire rated. Provide the 1-hour rated stairway detail.”
Do I need to show a UL-listed wall assembly (like UL U415) along the stair side facing the property line and how to do this?
Also, how do I show the underside of the stair for fire protection in the drawing?
This is for a residential project in San Diego, CA under CRC R302.1(1).

