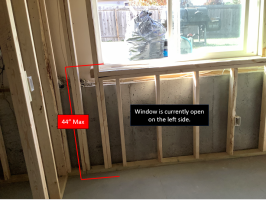jar546
CBO
When installing emergency escape and rescue openings (often referred to as egress windows), IRC Section R310.2.3 specifies that the bottom of the clear opening must be no higher than 44 inches above the floor. Understanding exactly where to measure this height is critical to meet code compliance and safety requirements.
To clarify:
Critical Measurement Point: Bottom of the Clear Glazed Opening
IRC Section R310.2.3 requires that the measurement be taken to the bottom of the clear, openable portion of the window—specifically, the lowest edge of the glass (glazing) itself. This height should not be measured to the bottom of the window frame or sash frame, as those parts do not contribute to the actual openable escape area. Instead, only the clear, unobstructed glazed area that provides the path for escape and rescue access should be considered.To clarify:
- Do not measure to the bottom of the frame or sash around the glass.
- Measure to the lowest part of the openable glass (glazing), as this area provides the actual escape path.
Why This Distinction is Important
This requirement is intended to ensure that the clear opening is low enough to be accessible without obstruction by additional framing, making escape and rescue easier.Summary
- Code Reference: IRC Section R310.2.3
- Measurement Point: Measure from the floor to the bottom of the clear, openable glazed area only—not the window frame or sash.
- Purpose: Provides unobstructed, accessible space for emergency egress and rescue.



