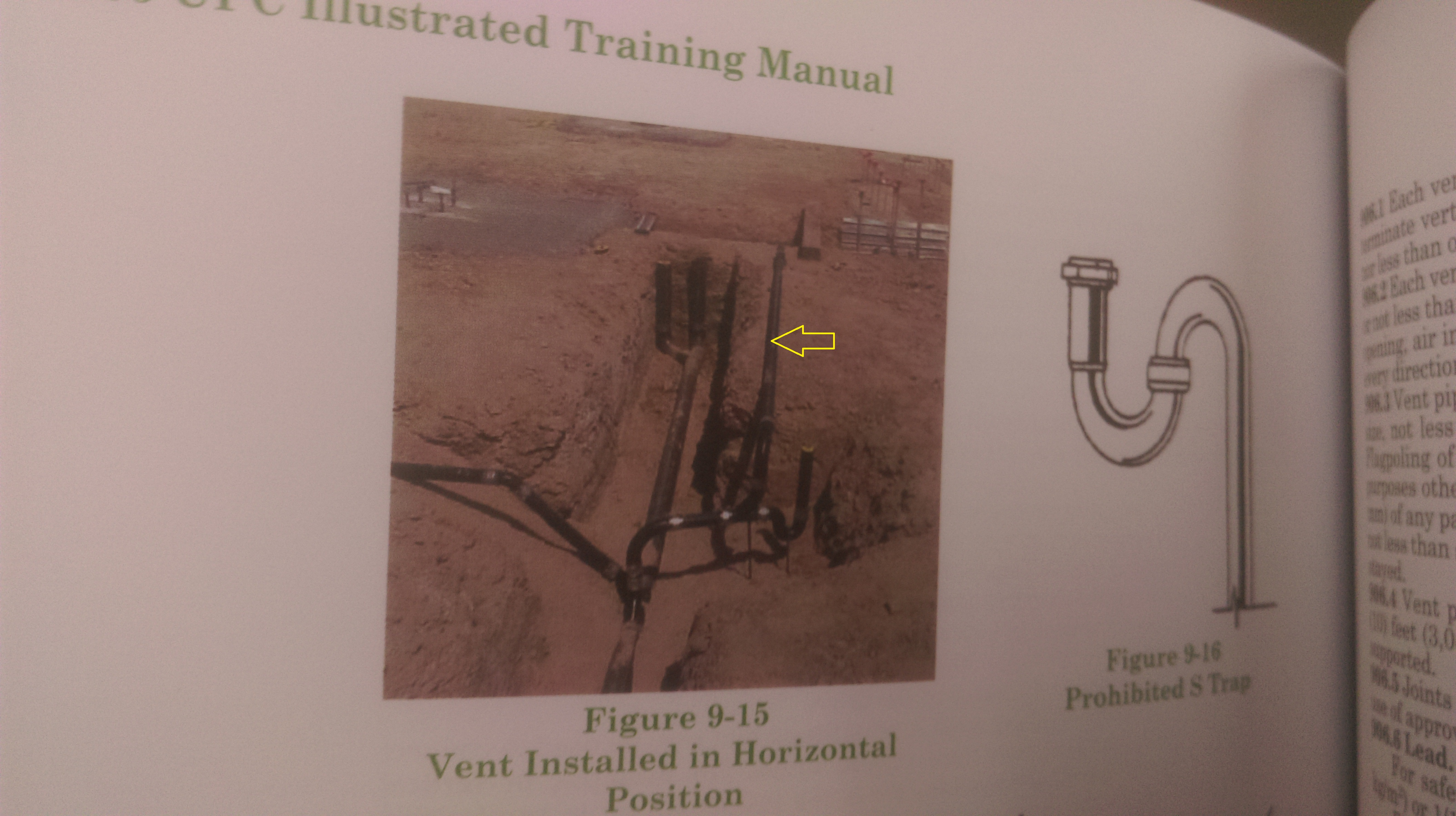Ok, I didn’t ask a weir flood rim question. You misunderstood. Vertically, a vent servicing a trap cannot conform to code with a combination wye and 1/8 bend due to the weir being above the vent wye...
All this other stuff is - I guess you just pontificating?
You are right….I went off the rails and didn’t understand the question. In reflection, I think what your question/issue is about is whether you can have a horizontal dry vent pipe below the flood level rim of a fixture.
Someone else was correct: IPC Section 909.2 (the last part of the sentence) prohibits a horizontal dry vent pipe for a fixture trap located below the flood level rim of a fixture. However, because you stated "We have a drinking fountain in
CA... " you are not working under the IPC. Under the UPC, Section 1002.4 (a 2015 edition reference) says essentially the same thing as the IPC however, the UPC (Section 905.3) also begins the section with "Unless prohibited by structural conditions...." This appears to allow for horizontal vent piping below the flood level rim of a fixture. Indeed, looking into the 2009 UPC Illustrated Training Manual (sorry I don't have a 2015 edition) under Section 905.3, it states in the second paragraph:
"The vent connection is always below the overflow rim of the fixture but normally there is only a short vertical piece that is below the fixture rim: however, this is not always possible. There will sometimes be obstructions in the structure of the building that will prevent this ideal condition. Significant portions of the vent may have to be installed below the flood-level rim of the fixture. For example, there may be an installation of a floor drain where the distance exceeds the trap to weir distance. In this installation, t
he vent would have to be placed in a horizontal position until it could turn vertical in the wall (see Figure 9-15)"
Figure 9-15 is a photograph showing a vent running (maybe 20
feet) horizontally below the slab where there will be a floor drain. In other words, under the UPC,
apparently, if it is not possible to run the vent vertically above the flood level rim of a fixture before offsetting horizontally, it is OK to run horizontally below the flood level rim.
Now I don't agree with that practice and the UPC doesn't seem to agree with that practice (UPC Sections 1002.4 and 905.5), the "Unless prohibited by structural conditions...." of 905.3 seems to allow for horizontal dry vent piping below the flood-level rim of a fixture.
This might help you design a solution for the venting the drinking fountain.

