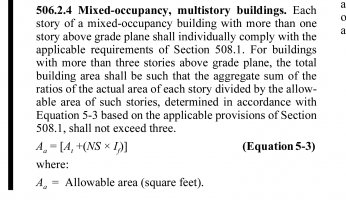MKolchins
REGISTERED
I'm an architect who unfortunately doesn't get a lot of new commercial construction projects so it's been a while since I had to calculate allowable area. I use the NJ Edition of the 2018 IBC. Table 506.2 does not state whether the allowable areas are per floor or total building. In the old days it was clearly indicated as per floor; however, references to "building area" in the text suggest maybe it's total building now.
I am working on an addition to an existing 3 story mixed use A-2 and R-1 structure. Section 506.2.4 only references the open perimeter calculation of equation 5-3 in relation to a mixed use structure greater than 3 stories. In the old days open perimeter was an increase over the base allowable area and applied to all buildings. Does equation 5-3 and the equivalent equations in other portions of section 506 apply only to structure greater than 3 stories or to all structures?
I am working on an addition to an existing 3 story mixed use A-2 and R-1 structure. Section 506.2.4 only references the open perimeter calculation of equation 5-3 in relation to a mixed use structure greater than 3 stories. In the old days open perimeter was an increase over the base allowable area and applied to all buildings. Does equation 5-3 and the equivalent equations in other portions of section 506 apply only to structure greater than 3 stories or to all structures?


