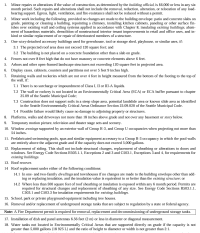Sifu
SAWHORSE
- Joined
- Sep 3, 2011
- Messages
- 3,439
2018 IBC. I have a design using the IBC for a residential deck. It is woefully short on details. Some are pretty easy to call using the IBC, others not so much. Why they chose to do this is a bit of a mystery, but it is their choice. One thing I don't see is any specific requirement for lateral load support specific to exterior decks. IBC 1604.9 says the lateral force resisting system must meet the code and ASCE-7. The engineer has not specified any specific lateral load resistance like we might see for an IRC deck. My assumption is that the engineer does not see the need for it. Is this a fair assumption?

