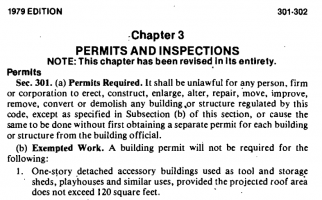bill1952
SAWHORSE
Just more reasons to stay far from left coast.
Your premier resource for building code knowledge.
This forum remains free to the public thanks to the generous support of our Sawhorse Members and Corporate Sponsors. Their contributions help keep this community thriving and accessible.
Want enhanced access to expert discussions and exclusive features? Learn more about the benefits here.
Ready to upgrade? Log in and upgrade now.
You have not stated how many of these "sleeping units" will be built. This sounds like more like a commercial venture not a use regulated under the IRC.Yes these would be rented out like campsites,
I think you are correct, from a purely building code standpoint.Good stuff. Yes these would be rented out like campsites, but with a little more comfort. I Agree permits would be good, but I like understanding what triggers things. So far I'm thinking still no permit req'd. No electricity?....smoke detector...good point...battery operated. Heat?....good point...woodstove. Wind/seismic....good point and would be engineered to meet code, but still not requiring a permit since everything needs to meet code regardless if a pemit is required. Lighting?....little solar lanterns hanging around for ambiance or something similar. Also many of these I'm seeing are on wheels or skids so that could negate some of these items. I don't even think insulation is required (or energy compliance) since they aren't using fossil fuels....wood only. And of course local ahj may think differently.
Can you point out where the IRC says a building department can't inspect a building, regardless if it being exempt from permit?was built without permit or inspection (since they aren't required by the building code)
I would agree.You have not stated how many of these "sleeping units" will be built. This sounds like more like a commercial venture not a use regulated under the IRC.
2018 IRC
[RB] ACCESSORY STRUCTURE. A structure that is accessory to and incidental to that of the dwelling(s) and that is located on the same lot.
Potential B n B?I think an overlooked part of this question is the intended use of said "glamping cottage." Is this someone's private ranch and they want a nice cabin up by the lake so when their family comes in they can hike up to the lake and have a nice room to "camp" in, or is this someone who intends to rent these out to make money? If it's the latter I would recommend getting permits even if there are loopholes one could use to say a permit is not needed. Could you imagine how that would look in court if something bad happened? "Family dies in unpermitted structure..." That's not going to go well for somebody.
The IRC does not actually say that you can't inspect something that is exempt from a permit - but neither did I. I said that the permit and inspection weren't required by the building code. If you look at Section R109, it lists the inspections that are required to be done, and in every case the permit holder or their authorized agent have to get inspections scheduled. If there is no permit, there can be no permit holder, therefore no inspections are required to be done by the building official. The assertion that no permit is required is delineated in section R105.Can you point out where the IRC says a building department can't inspect a building, regardless if it being exempt from permit?

In my part of the country, we didn't change it. Thank the heavens for that, or I would be finding this discussion more disturbing rather than entertainingCan someone explain why you would take a 35 year old code exception that is Intelligent Clear and Concise and change it to what the 2018 states which is creating the discussion we are having now. What was the reasoning behind the code changes?
Yes.Can someone explain why you would take a 35 year old code exception that is Intelligent Clear and Concise and change it to what the 2018 states which is creating the discussion we are having now. What was the reasoning behind the code changes?
