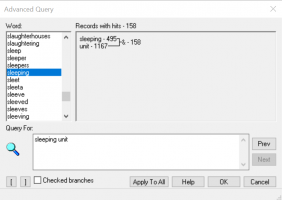Robert
REGISTERED
I may have misled someone recently. Thay said they were going to build a glamping cottage less than 120 sq. ft. to avoid a building permit. I said that would be habitable space since people would be sleeping in it so they would need a permit. Was I wrong? Does habitable vs. non-habitable kick the permit in? I'm in CA and our permit exemption Section R105 states "one story detached accessory structures less than 120 sq. ft." do not require permits. I can't find definition for accessory structure.

