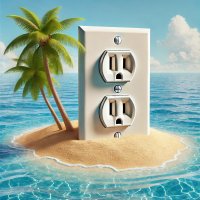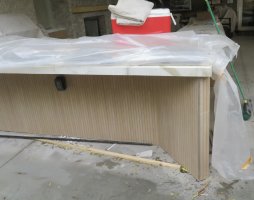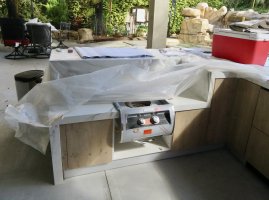A look at how the past three editions of the NEC deal with kitchen island and peninsula receptacle requirements

www.nfpa.org
2023 NEC
(2) Island and Peninsular Countertops and Work Surfaces
Receptacle outlets,
if installed to serve an island or peninsular
countertop or
work surface, shall be installed in accordance with
210.52(C)(3). If a
receptacle outlet is not provided to serve an island or peninsular
countertop or
work surface, provisions shall be provided at the island or peninsula for future addition of a
receptacle outlet to serve the island or peninsular
countertop or
work surface.
(3) Receptacle Outlet Location
Receptacle outlets shall be located in one or more of the following:
- On or above, but not more than 500 mm (20 in.) above, a countertop or work surface
- In a countertop using receptacle outlet assemblies listed for use in countertops
- In a work surface using receptacle outlet assemblies listed for use in work surfaces or listed for use in countertops
Receptacle outlets rendered not
readily accessible by
appliances fastened in place,
appliance garages, sinks, or rangetops as covered in
210.52(C)(1), Exception No. 1, or
appliances occupying assigned
spaces shall not be considered as these required
outlets.
My understanding this section does not require a receptacle to be installed anymore.
Provisions for a future receptable have to be provided.
This section also prohibits the receptable from being installed below the countertop or work surface. They would no longer be allowed at the end of the island which is a pretty common installation practice







