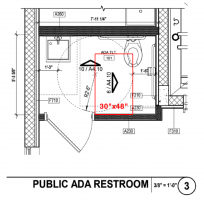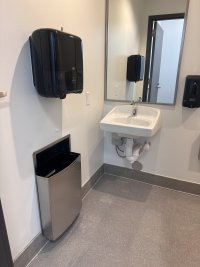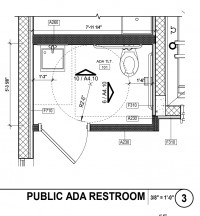-
Welcome to The Building Code Forum
Your premier resource for building code knowledge.
This forum remains free to the public thanks to the generous support of our Sawhorse Members and Corporate Sponsors. Their contributions help keep this community thriving and accessible.
Want enhanced access to expert discussions and exclusive features? Learn more about the benefits here.
Ready to upgrade? Log in and upgrade now.
You are using an out of date browser. It may not display this or other websites correctly.
You should upgrade or use an alternative browser.
You should upgrade or use an alternative browser.
Lav Access
- Thread starter jar546
- Start date
No, the trash can is in the way. The paper towel dispenser might also be in the way.
606.2 (Sink/lavatory) Clear Floor Space. A clear floor space complying with 305, positioned for a forward approach, and knee and toe clearance complying with 306 shall be provided.
305.3 Size. The clear floor or ground space shall be 30 inches (760 mm) minimum by 48 inches (1220 mm) minimum.
Figure 305.3
 Clear Floor or Ground Space
Clear Floor or Ground Space
606.2 (Sink/lavatory) Clear Floor Space. A clear floor space complying with 305, positioned for a forward approach, and knee and toe clearance complying with 306 shall be provided.
305.3 Size. The clear floor or ground space shall be 30 inches (760 mm) minimum by 48 inches (1220 mm) minimum.
Figure 305.3

Inspector Gadget
REGISTERED
Wouldn't fly for this Canuck, under our codes.
walker.t
SAWHORSE
I was thinking the configuration you show might actually be acceptable because A117.1 606.2 does not say the clear floor space has to be centered on the lavatory. Maybe it does say that somewhere, if it does I missed it. Here are a few provisions regarding centering of a clear floor space and one regarding offsetting the clearance:Acceptable or not?
1. A117.1 606.2 Exceptions 1, 4, and 6 require parallel approaches to be centered on the sink or wet bar.
2. ADA 804.3.1 requires a front approach at kitchen work surfaces and states it must be centered, but A117.1 902.2 does not state the floor clearance must be centered at work surfaces.
3. A117.1 602.2 requires a front approach at drinking fountains and says it must be centered.
4. A117.1 804.5.6 requires a side approach at refrigerators and says it may be offset a maximum of 24” from the centerline of the refrigerator.
If by chance the clear floor space can be offset, it doesn’t say by how much it may be offset, so I don’t know how that would be handled. I assume the 30”x48” clearance has to be 80” high (per A117.1 307.4 because it is part of the circulation path,) so if it could be offset it would have to miss the paper towel dispenser. I would also say that the floor clearance has to extend below any operable part, so in the configuration shown the faucet would be close to the edge of an 80” high floor space if it is shifted enough to miss the paper towel dispenser.
Three more observations/comments:
1. The trash can is mounted so low that we don’t have a 9” high (per A117.1 306.2.1) toe space below it, so any turning space or 30”x48” clearance beyond the swing of the door (not applicable in this case because the door swing out) would have to be measured to the front of the trash can.
2. The paper towel dispenser would be considered a protruding object if it projects more than 4” beyond the trash can (A117.1 307.2.)
3. If this is a private toilet room accessed through a private office, A117.1 606.2 Exception 2 would apply and there wouldn’t be a requirement for knee and toe space at the lavatory.
Paul Sweet
SAWHORSE
(Barely) acceptable, but not good, as long as the trash can doesn't protrude beyond the edge of the lav. I don't see a requirement for the clear floor space to be centered on the lav.
jar546
CBO
Hmmm, looks like we have a split opinion so far.
The wall mount trash compartment appears to be in the turning space!
Is the paper towel dispenser missing the general reach of maximum 48" off the FF?
Shouldn't the trash receptacle be 27-inches off the FF for a cane detection and not beyond 4-inches from the wall?
Is the paper towel dispenser missing the general reach of maximum 48" off the FF?
Shouldn't the trash receptacle be 27-inches off the FF for a cane detection and not beyond 4-inches from the wall?
walker.t
SAWHORSE
I was thinking the clear floor space could be shifted even more if necessary just as long as the point of water delivery and means of activating water flow (in this case the motion detector) were within the 30”x48” clear floor area.(Barely) acceptable, but not good, as long as the trash can doesn't protrude beyond the edge of the lav.
Thank you, I looked several times and couldn’t find anything.I don't see a requirement for the clear floor space to be centered on the lav.
walker.t
SAWHORSE
You could be right, it does look close.Is the paper towel dispenser missing the general reach of maximum 48" off the FF?
My understanding of how cane detection works is that as long as the bottom edge of an element is 27” maximum above the floor it can project any amount. If the bottom of the trash receptacle was at 28” it would be limited to the 4” projection unless a separate detectable edge were installed below it.Shouldn't the trash receptacle be 27-inches off the FF for a cane detection and not beyond 4-inches from the wall?
I started this a little into the video to get to the part about the 27” distance:
Here’s the U.S. Access Board Technical Guide on protruding objects, there’s a link on the page to download a PDF.
U.S. Access Board - Chapter 3: Protruding objects
The U.S. Access Board is a federal agency that promotes equality for people with disabilities through leadership in accessible design and the development of accessibility guidelines and standards for the built environment, transportation, communication, medical diagnostic equipment, and...
I just noticed that the soap dispenser is quite a distance from the lavatory, I wonder why they didn’t install that on the side wall.
jar546
CBO
walker.t
SAWHORSE
Thanks for sharing this, I was wondering what they might have showed on the plan, my prediction was that they did not show a projecting trash receptacle, I was not expecting that they would leave it off the plan all together.Here is what was submitted:
Here are my thoughts on this plan:
1. I see that the person who generated this drawing believes it’s important to wipe your butt but not wash your hands - no soap dispenser, paper towel dispenser, or trash receptacle!
2. Considering how much toe space is going under the toilet I’d want to make sure they actually installed a wall-mounted toilet and that it has enough height below it for the toe space shown.
3. Plan does not show the vertical handrail at the side wall beside the toilet, I’d check the interior elevation to see if it’s shown there and make sure all the dimensions to all grab bars are correct.
4. I don’t think they have room for the door maneuvering clearance on the push side of the door. My scaling of your image may be off just a bit but it looks like the lavatory overlaps the door maneuvering clearance by about 6”. I am not familiar with any exception to door maneuvering clearances. The only modification I’m familiar with regarding door maneuvering clearances is the side approach at toilet partition doors (42” instead of 54” per A117.1 604.9.3) but this isn’t a partition door so it would not apply. This overlap is a pretty big error, what am I missing that would let them build it like this? The person who drew this thought to put the fixture clearances on the plan but forgot the door maneuvering clearances, that may prove to have been a mistake.

Mech
REGISTERED
So I just plopped the image into CAD and scaled it as best as I could from the 1'-6" dimension.
The distance from the front of the lav to the wall with the door is about 41". The only door approach that comes close to working is the Latch Approach, Push Side without a door closer. Minimum space required is 42" off the wall, extending 24" beyond the door latch side.
The clear floor space for the toilet appears to be 56", measured from the thick black line behind the toilet, not the gray line between the toilet and the black line.
There may be sufficient space to mount the waste receptacle in front of the toilet, same wall as the door.
The distance from the front of the lav to the wall with the door is about 41". The only door approach that comes close to working is the Latch Approach, Push Side without a door closer. Minimum space required is 42" off the wall, extending 24" beyond the door latch side.
The clear floor space for the toilet appears to be 56", measured from the thick black line behind the toilet, not the gray line between the toilet and the black line.
There may be sufficient space to mount the waste receptacle in front of the toilet, same wall as the door.
walker.t
SAWHORSE
If you’re getting something that close to 42” then that’s probably what they were intending. The top of the door is visible in the mirror and there’s no closer on the door. I guess if the designer can demonstrate that any door maneuvering clearance will work then that’s OK.The distance from the front of the lav to the wall with the door is about 41". The only door approach that comes close to working is the Latch Approach, Push Side without a door closer. Minimum space required is 42" off the wall, extending 24" beyond the door latch side.
Moving the trash receptacle would resolve any clearance issue at the lavatory. Personally I wouldn’t gripe if I had to take a few steps to dry my hands. I could then use the paper towel to open the door and push it open then conveniently throw it in the trash next to the door.There may be sufficient space to mount the waste receptacle in front of the toilet, same wall as the door.
jar546
CBO
That space is taken with the infant changing table.There may be sufficient space to mount the waste receptacle in front of the toilet, same wall as the door.
jar546
CBO
Florida does not require vertical grab rails. They removed that from the ANSI A117.7 that they use and moved all scoping from the IBC Ch 11 to the beginning of the Accessibility book. This was a learning curve for me as I was accustomed to no changes in the A117.1 where I came from.Plan does not show the vertical handrail at the side wall beside the toilet, I’d check the interior elevation to see if it’s shown there and make sure all the dimensions to all grab bars are correct
Inspector Gadget
REGISTERED
More of an FYI -Here is what was submitted:
View attachment 13165
In Canada, the sink would have to be 46cm from the wall, to solve just this sort of issue: allowing space for access underneath.
walker.t
SAWHORSE
There may be a concern or two about a baby changing station there.That space is taken with the infant changing table.
1. Make sure that when it is in the closed position that it doesn’t overlap the floor clearance at the toilet. I’m getting 6” when I scale the plan you sent, I checked the size for a brand I have seen in a few places and it is a little over 6” deep.
2. Looks like they don’t have room for a 30”x48” floor clearance with a front approach at the changing station. RGLA noted the requirement for a front approach in the post below. ADA Advisory 902.1 General says that baby stations are considered work stations, both ADA 902.2 and A117.1 902.2 say a front approach must be used.
You must also provide knee and toe clearance for a forward approach; thus, a 27-inch clearance is required under the table.

Thank you for the clarification.Florida does not require vertical grab rails.
Yikes
SAWHORSE
jar456, as always it depends on the location and the applicable code.
If this were in California, then CBC 11B-606.6 says: "Lavatories, when adjacent to a side wall or partition, shall be a minimum of 18" to the centerline of the fixture".
It fails to define whether the centerline of the "fixture" is (a) the center of the faucet, or (B) the center of the bowl, or (C) the center of the drain.
If this were in California, then CBC 11B-606.6 says: "Lavatories, when adjacent to a side wall or partition, shall be a minimum of 18" to the centerline of the fixture".
It fails to define whether the centerline of the "fixture" is (a) the center of the faucet, or (B) the center of the bowl, or (C) the center of the drain.
Yikes
SAWHORSE
mark handler
SAWHORSE
Jeff
What code are you using?
IBC CH 11?
ANSI 117?
CA?
FL?
TX?
What code are you using?
IBC CH 11?
ANSI 117?
CA?
FL?
TX?
jar546
CBO
Jeff
What code are you using?
IBC CH 11?
ANSI 117?
CA?
FL?
TX?
2023 Florida Building Code, Accessibility, Eighth Edition
ICC Digital Codes is the largest provider of model codes, custom codes and standards used worldwide to construct safe, sustainable, affordable and resilient structures.
mark handler
SAWHORSE
Which code or standard are you asking about?2023 Florida Building Code, Accessibility, Eighth Edition
ICC Digital Codes is the largest provider of model codes, custom codes and standards used worldwide to construct safe, sustainable, affordable and resilient structures.codes.iccsafe.org
jar546
CBO
Mark, you asked me what code we are using and I gave you the link to the code we are using. I am a little confused which can be normal.Which code or standard are you asking about?
Yikes
SAWHORSE
The link looks like a generic ICC website until you actually click on it, then it takes you to the Florida Building Code.



