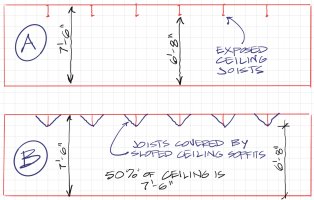Where in this is the reason to allow joists to be 10" below the minimum ceiling height.
Section 1003.3.1 is dealing with the means of egress and has nothing to do with a lounge ceiling height.
1003.3 Protruding objects. Protruding objects on circulation paths shall comply with the requirements of Sections 1003.3.1 through 1003.3.
1003.3.1 Headroom. Protruding objects are permitted to extend below the minimum ceiling height required by Section 1003.2 where a minimum headroom of 80 inches is provided over any circulation paths, including walks, corridors, aisles and passageways. In other than Group I-2 and Group I-2.1 occupancies, Not more than 50 percent of the ceiling area of a means of egress shall be permitted to be reduced in height by protruding objects.
.
1207.2 Minimum ceiling heights. Occupiable spaces, habitable spaces and corridors shall have a ceiling height of not less than 7 feet 6 inches above the finished floor. Bathrooms, toilet rooms, kitchens, storage rooms and laundry rooms shall have a ceiling height of not less than 7 feet above the finished floor.
Relying to 1207.2 exception #2 is not a possibility
2. If any room in a building has a sloped ceiling, the prescribed ceiling height for the room is required in one-half the area thereof. Any portion of the room measuring less than 5 feet from the finished floor to the ceiling shall not be included in any computation of the minimum area thereof.

