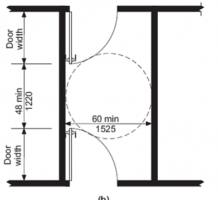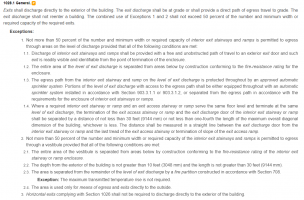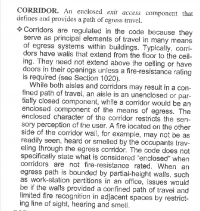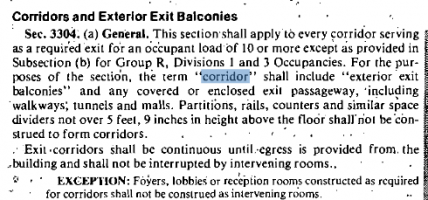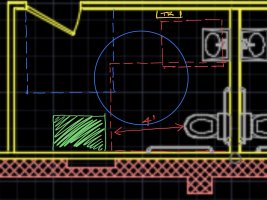Mech
REGISTERED
2018 IBC
A-3 Children Play Area, probably age 2 - 12(?)
The tenant space is mainly an open area (left side of image below) with the exception of a party room and closet (upper right corner with double doors) enclosed by walls to ceiling, toilet rooms and janitor closet, and a sensory room (kids area) enclosed with walls to the ceiling (lower right corner without any doors). Minimum corridor width is 44". Section 1020 corridors requires either a one hour corridor rating or sprinklers when the occupant load exceed 30 for an A occupancy. (A sensory room is for helping children focus, calm down, etc.)
If I shift the toilet rooms and janitor closet 39" to the left so the face of the janitor and party room walls align, how much further to the left must I shift these three rooms to eliminate a corridor condition? One of my coworkers' gut feeling is 5 feet.
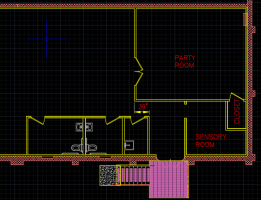
Thanks in advance.
A-3 Children Play Area, probably age 2 - 12(?)
The tenant space is mainly an open area (left side of image below) with the exception of a party room and closet (upper right corner with double doors) enclosed by walls to ceiling, toilet rooms and janitor closet, and a sensory room (kids area) enclosed with walls to the ceiling (lower right corner without any doors). Minimum corridor width is 44". Section 1020 corridors requires either a one hour corridor rating or sprinklers when the occupant load exceed 30 for an A occupancy. (A sensory room is for helping children focus, calm down, etc.)
If I shift the toilet rooms and janitor closet 39" to the left so the face of the janitor and party room walls align, how much further to the left must I shift these three rooms to eliminate a corridor condition? One of my coworkers' gut feeling is 5 feet.

Thanks in advance.

