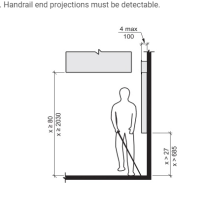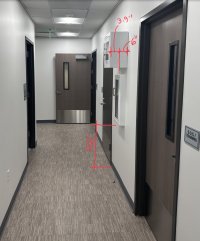-
Welcome to The Building Code Forum
Your premier resource for building code knowledge.
This forum remains free to the public thanks to the generous support of our Sawhorse Members and Corporate Sponsors. Their contributions help keep this community thriving and accessible.
Want enhanced access to expert discussions and exclusive features? Learn more about the benefits here.
Ready to upgrade? Log in and upgrade now.
You are using an out of date browser. It may not display this or other websites correctly.
You should upgrade or use an alternative browser.
You should upgrade or use an alternative browser.
Name That Violation - IBC Version
- Thread starter jar546
- Start date
- Featured
mtlogcabin
SAWHORSE
Protruding object
Also an NFPA 13 violation if that is a supply heat register and not a return air register within 2 ft. of the sprinkler head.
Also an NFPA 13 violation if that is a supply heat register and not a return air register within 2 ft. of the sprinkler head.
Last edited:
The AED head knocker.
I just completed evaluating four area libraries for accessibility and protruding objects was consistent in all four locations. People install AEDs, first aid kits, hand sanitizers, etc. without consideration of the impact they could cause (pun intended).
I just completed evaluating four area libraries for accessibility and protruding objects was consistent in all four locations. People install AEDs, first aid kits, hand sanitizers, etc. without consideration of the impact they could cause (pun intended).
Inspector Gift
SAWHORSE
Other items may be:
1) Fire rated door is propped open. Is it required to be close in a fire event?
2) Is the Exit signage compliant? (Is not readable from the pic.)
3) Is the door stop below the Fire Cabinet necessary? It looks like both the AED and Extinguisher cabinets would prevent the door from contacting the floor mounted door stop.
1) Fire rated door is propped open. Is it required to be close in a fire event?
2) Is the Exit signage compliant? (Is not readable from the pic.)
3) Is the door stop below the Fire Cabinet necessary? It looks like both the AED and Extinguisher cabinets would prevent the door from contacting the floor mounted door stop.
steveray
SAWHORSE
It's (section) I think changed a few times lately but....
Diagram
Objects with leading edges more than 27 inches (685 mm) and not more than 80 inches (2030 mm) above the finished floor shall not project horizontally more than 4 inches (102 mm) into the circulation path.
Exception: Handrails are permitted to protrude 41/2 inches (114 mm) from the wall or guard.
1003.3.3 Horizontal Projections
DiagramObjects with leading edges more than 27 inches (685 mm) and not more than 80 inches (2030 mm) above the finished floor shall not project horizontally more than 4 inches (102 mm) into the circulation path.
Exception: Handrails are permitted to protrude 41/2 inches (114 mm) from the wall or guard.
wwhitney
REGISTERED
Seems like an odd way to word the requirement. It means that if your obstruction is taller and extends above 80" above the finish floor, it's fine. But in the picture shown, I don't see how the head knocker risk would be reduced if the cabinet were 12" taller.1003.3.3 Horizontal Projections
Diagram
Objects with leading edges more than 27 inches (685 mm) and not more than 80 inches (2030 mm) above the finished floor shall not project horizontally more than 4 inches (102 mm) into the circulation path
I would have expected the requirement to be worded more like: between the elevations of 27" and 80" above the finished floor, objects may not project into the circulation path horizontally more than 4."
Cheers, Wayne
Wstubbs
REGISTERED
I was thinking the open door may be a fire rated door
Inspector Gift
SAWHORSE
I agree. The label is visible on the jamb.I was thinking the open door may be a fire rated door
Wstubbs
REGISTERED
or the projecting object. I would bonk my head on that thing quite a bit
jar546
CBO
Not many people are 6'8" tall, the same as typical door openings.Seems like an odd way to word the requirement. It means that if your obstruction is taller and extends above 80" above the finish floor, it's fine. But in the picture shown, I don't see how the head knocker risk would be reduced if the cabinet were 12" taller.
I would have expected the requirement to be worded more like: between the elevations of 27" and 80" above the finished floor, objects may not project into the circulation path horizontally more than 4."
Cheers, Wayne
wwhitney
REGISTERED
That observation doesn't address my criticism of 1003.3.3. My point is that if the top of the AED were 81" AFF, there would be no 1003.3.3 violation, despite it still being a head knocker.Not many people are 6'8" tall, the same as typical door openings.
I'm not familiar with Chapter 10 of the IBC, but looking at 1003.3, seems like 1003.3.1 second paragraph is also relevant:
"A barrier shall be provided where the vertical clearance above a circulation path is less than 80 inches (2032 mm) high above the finished floor. The leading edge of such a barrier shall be located 27 inches (686 mm) maximum above the finished floor."
But that section is also worded poorly, it needs to have an exception for the region within 4" from the wall to coordinate with 1003.3.3.
Cheers, Wayne
Yankee Chronicler
REGISTERED
Another possible violation: the door immediately past the protruding AED cabinet swings into the corridor. Trying to visually scale the width of the corridor, I'd say it's about 4', probably not more than 4'6" (54"). If that door is a 36" door, when it's open it will leave only 18" clear. The code says when open 90 degrees the clear width shall not be less than half the required with. Since the required width is probably a minimum 44", 18" is less than 22".
Also, doors swinging into exit access corridors must open 180 degrees and, when fully open, cannot protrude more than 7" from the wall. That protruding cabinet won't allow the door to open that far.
This one photo is a perfect storm of code violations.
Also, doors swinging into exit access corridors must open 180 degrees and, when fully open, cannot protrude more than 7" from the wall. That protruding cabinet won't allow the door to open that far.
This one photo is a perfect storm of code violations.
steveray
SAWHORSE
No....because below 80" is more than 27"...I agree that is a little weird, but it works...Anything that is any part above 27 and/or below 80 needs to go below 27".....That observation doesn't address my criticism of 1003.3.3. My point is that if the top of the AED were 81" AFF, there would be no 1003.3.3 violation, despite it still being a head knocker.
I'm not familiar with Chapter 10 of the IBC, but looking at 1003.3, seems like 1003.3.1 second paragraph is also relevant:
"A barrier shall be provided where the vertical clearance above a circulation path is less than 80 inches (2032 mm) high above the finished floor. The leading edge of such a barrier shall be located 27 inches (686 mm) maximum above the finished floor."
But that section is also worded poorly, it needs to have an exception for the region within 4" from the wall to coordinate with 1003.3.3.
Cheers, Wayne
Looking forward to your public input on the 2030 IBC.....
steveray
SAWHORSE
Mag hold open...but the detector may be more than 5' away I think is the number....oh the more you look...I was thinking the open door may be a fire rated door
wwhitney
REGISTERED
You're going to have to explain what you mean, as you quoted several points of mine, so I'm unclear which point you are responding to.No....because below 80" is more than 27"...I agree that is a little weird, but it works...
I maintain that both 1003.3.1 and 1003.3.3 have wording problems.
Cheers, Wane
steveray
SAWHORSE
Yikes
SAWHORSE
In addition to all of the headroom bonking issues, the AED cabinet controls should be within ADA reach range, just like the fire extinguisher.
wwhitney
REGISTERED
Yes, the diagram is what I expected, but the wording of 10.3.3.3 does not properly cover the case illustrated below, which was my point in my first post in this thread.Best I can explain it...maybe...from ANSI which reads the same:
Also, the wording of 10.3.3.1 does not have the proper exclusion for the region within 4" of the walls. You can say that the vertical clearance under the obstacle on the wall is 30" (to make up a number, it is not called out in the diagram below), and so 10.3.3.1 says that there should be a barrier that extends down to 27" AFF. Which I assume is not intended to be required if the obstacle complies with 10.3.3.3.
Cheers, Wayne

steveray
SAWHORSE
To me...what it says...: if it is anywhere, (any part of it) from> 27 to 80, then it needs to be 4" or less or needs to be stretched down to 27"....often we see cane barriers installed or put a piece of furniture under it...Surface mounted electrical panels sometimes bump up against this and they can frame under them to remediate....Yes, the diagram is what I expected, but the wording of 10.3.3.3 does not properly cover the case illustrated below, which was my point in my first post in this thread.
Also, the wording of 10.3.3.1 does not have the proper exclusion for the region within 4" of the walls. You can say that the vertical clearance under the obstacle on the wall is 30" (to make up a number, it is not called out in the diagram below), and so 10.3.3.1 says that there should be a barrier that extends down to 27" AFF. Which I assume is not intended to be required if the obstacle complies with 10.3.3.3.
Cheers, Wayne
View attachment 14078
wwhitney
REGISTERED
That is what I would expect it to say, but that is not what it says.To me...what it says...: if it is anywhere, (any part of it) from> 27 to 80, then it needs to be 4" or less or needs to be stretched down to 27".
10.3.3.3 refers to "Objects with leading edges more than 27 inches (685 mm) and not more than 80 inches (2030 mm) above the finished floor," which means that all parts of the leading edge need to be between 27" and 80" AFF for the sentence to apply (*). Which makes no sense, it should say what you said.
Cheers, Wayne
(*) One can read "more than 27 inches AFF" as meaning any part of the leading edge is more than 27" AFF, but the "not more than 80 inches AFF" clause can only mean that no part of the leading edge is above 80" AFF.
Last edited:



