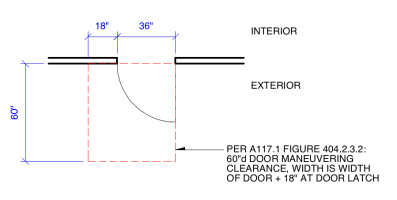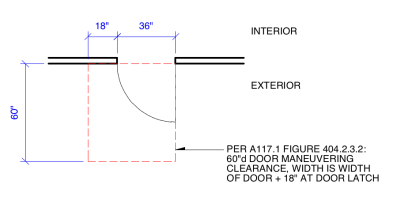1011.6
There shall be a floor or landing at the top and bottom of each stairway. The width of landings, measured perpendicularly to the direction of travel, shall be not less than the width of stairways served. Every landing shall have a minimum depth, measured parallel to the direction of travel,
equal to the width of the stairway or 48 inches (1219 mm), whichever is less. Doors opening onto a landing shall not reduce the landing to less than one-half the required width. When fully open, the door shall not project more than 7 inches (178 mm) into the required width of a landing. Where wheelchair spaces are required on the stairway landing in accordance with
Section 1009.6.3, the wheelchair space shall not be located in the required width of the landing and doors shall not swing over the wheelchair spaces.
If it is required to be accessible going in you would then maybe add that from ANSI 117 404ish...


