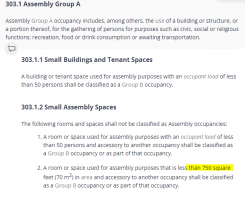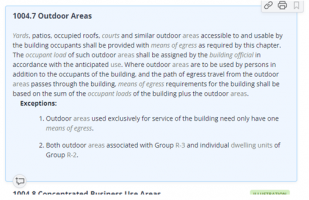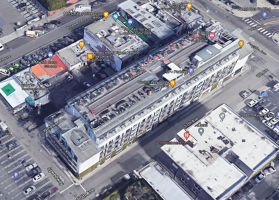eyan50495
REGISTERED
NYS IBC 2018: R-2 Multifamily Apartment Building.
So the principal at my firm keeps saying that the a recreational residential roof terrace cannot be greater than 750 SF without 2 means of egress. Looking at IBC I can only get this 750 number if I classify the terrace as an Assembly.
I also see that it can be further determined by the AHJ per 1004.7.
Typically I've classified the terrace as R-2 as well with a 200 GSF OL so I never exceeded the max. occ. load for 1 means of egress (1006.2.1).
Is the answer that the AHJ should determine the OL?


So the principal at my firm keeps saying that the a recreational residential roof terrace cannot be greater than 750 SF without 2 means of egress. Looking at IBC I can only get this 750 number if I classify the terrace as an Assembly.
I also see that it can be further determined by the AHJ per 1004.7.
Typically I've classified the terrace as R-2 as well with a 200 GSF OL so I never exceeded the max. occ. load for 1 means of egress (1006.2.1).
Is the answer that the AHJ should determine the OL?




