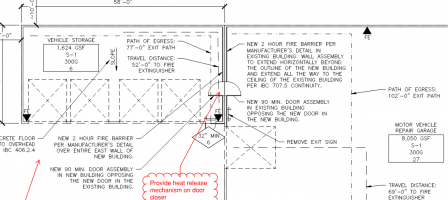BRodgers
REGISTERED

I'm having a hard time finding a code section that addresses the opening perpendicular from each other. separating fire areas required three hour fire barrier so designer is requesting to install 2 separate 2 hour barriers, which I'm okay with. but it seems counter productive if there are 2 openings directly adjacent to each other right outside of the fire rated area. 707.5 seems to only address vertical continuity and doesn't talk about extending that protection beyond or walls perpendicular to each other.
