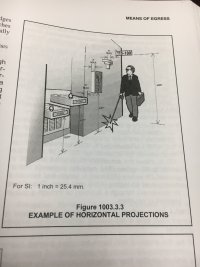ARCHITECTOM
REGISTERED
Something our office hasn't run into before-
Project is a 7000sf restaurant:
The owner wants hand wash sinks outside of the WC in a rear hall which also serves egress.
The minimum path width is 3'9" the hall is 5'1" wide, and the proposed sinks are 14" deep- so there is no projection into the required egress path.
The fire marshall stated the following:
"The plans I read show the sinks projecting into the space by 14” or 15”.
Fire Safety Code 7.3.2.2 Does not allow for projections into the means of egress greater than 4.5” . I don’t see an exclusion on an exit enclosure wider than minimum.
I see it still as a potential point of impediment"
I am looking for commentary on this but would love some thoughts.
Project is a 7000sf restaurant:
The owner wants hand wash sinks outside of the WC in a rear hall which also serves egress.
The minimum path width is 3'9" the hall is 5'1" wide, and the proposed sinks are 14" deep- so there is no projection into the required egress path.
The fire marshall stated the following:
"The plans I read show the sinks projecting into the space by 14” or 15”.
Fire Safety Code 7.3.2.2 Does not allow for projections into the means of egress greater than 4.5” . I don’t see an exclusion on an exit enclosure wider than minimum.
I see it still as a potential point of impediment"
I am looking for commentary on this but would love some thoughts.

