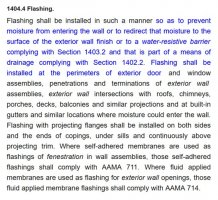Mac Moonfire
SAWHORSE
Hi,
A square concrete landing is proposed to be poured at the height of the floor system against the house on 2 sides. the landing will have a good slope away from the building and is covered by a roof of the same size.
The joist rims are fully blue-skinned (waterproofed). The builder proposed to pour against the blue-skin.
Leaving a gap between blueskin and concrete was discussed but the method not settled on.
I'm uneasy about this one. On the one hand, the framing seems protected, but the transition or lack thereof is causing me to wake up at night.
Experience and feedback would be appreciated.
Thank you !
A square concrete landing is proposed to be poured at the height of the floor system against the house on 2 sides. the landing will have a good slope away from the building and is covered by a roof of the same size.
The joist rims are fully blue-skinned (waterproofed). The builder proposed to pour against the blue-skin.
Leaving a gap between blueskin and concrete was discussed but the method not settled on.
I'm uneasy about this one. On the one hand, the framing seems protected, but the transition or lack thereof is causing me to wake up at night.
Experience and feedback would be appreciated.
Thank you !
Last edited by a moderator:

