I would agree.Architect1281 said:I would allow all the pressure blocking they could think of as loong as
It was secured in accordance with the fastening schedule
-
Welcome to The Building Code Forum
Your premier resource for building code knowledge.
This forum remains free to the public thanks to the generous support of our Sawhorse Members and Corporate Sponsors. Their contributions help keep this community thriving and accessible.
Want enhanced access to expert discussions and exclusive features? Learn more about the benefits here.
Ready to upgrade? Log in and upgrade now.
You are using an out of date browser. It may not display this or other websites correctly.
You should upgrade or use an alternative browser.
You should upgrade or use an alternative browser.
pressue blocking
- Thread starter Jobsaver
- Start date
conarb
REGISTERED
Mark:
There is absolutely no evidence in your picture that pressure blocking was even used in that house, pressure blocking was rarely used, all joists rested on plates, we only pressure blocked in rare instances since all joists rested on plates, presure blocking was used in floors around stairway and fireplace head-outs, and in ceilings around access holes and chimneys. At the time that house was built all lumber here in California was S2S meaning a full 2" thick, moisture content was never checked, the lumber was milled green and shipped down to sit around to dry until used, I never saw the stuff that squireted into your eye when you drove a nail into it until the tract home epidemic in the 50s and cheap apartments in the 60s.
There is absolutely no evidence in your picture that pressure blocking was even used in that house, pressure blocking was rarely used, all joists rested on plates, we only pressure blocked in rare instances since all joists rested on plates, presure blocking was used in floors around stairway and fireplace head-outs, and in ceilings around access holes and chimneys. At the time that house was built all lumber here in California was S2S meaning a full 2" thick, moisture content was never checked, the lumber was milled green and shipped down to sit around to dry until used, I never saw the stuff that squireted into your eye when you drove a nail into it until the tract home epidemic in the 50s and cheap apartments in the 60s.
JBI
REGISTERED
Jobsaver, Have you researched the existing Reference Standards? The Codes cannot possibly provide every detail that exists for every type of construction in every possible combination. AF&PA provides the standards for most wood construction, nails are rated by recognized authorities, the Engineering is mostly already done.
Yes, material quality and workmanship are critical to traditional methods such as pressure blocking, but they are equally important to modern methods - the hanger manufacturers are pretty darn specific about how to install their hangers you know. The more we rely on Engineered products, like metal plate connected wood trusses, the more dilligent we need to be about the details. In modern construction, the devil is truly in the details.
When discussing things like shrinkage, warping, etc. you can't reasonably compare a 100 year old framing member to a modern one. We simply don't grow wood the way we used to. Those old buildings were built with wood milled from trees that grew at a natural rate into a mature tree. In my area it was almost all Oak and Hemlock 100 -150 years ago. Old Growth forrest. Todays lumber is milled from trees that have been selectively farmed for rapid growth and cut by the time they are 12" or less in diameter. Look at a cross section of an old 2x4 and compare it with todays.
Yes, material quality and workmanship are critical to traditional methods such as pressure blocking, but they are equally important to modern methods - the hanger manufacturers are pretty darn specific about how to install their hangers you know. The more we rely on Engineered products, like metal plate connected wood trusses, the more dilligent we need to be about the details. In modern construction, the devil is truly in the details.
When discussing things like shrinkage, warping, etc. you can't reasonably compare a 100 year old framing member to a modern one. We simply don't grow wood the way we used to. Those old buildings were built with wood milled from trees that grew at a natural rate into a mature tree. In my area it was almost all Oak and Hemlock 100 -150 years ago. Old Growth forrest. Todays lumber is milled from trees that have been selectively farmed for rapid growth and cut by the time they are 12" or less in diameter. Look at a cross section of an old 2x4 and compare it with todays.
I believe that the biggest variations have to do with the definition of pressure blocking and variations in workmanship. Untill you can address both of these It is impossible to know what the capacity of a pressure blocked connection. The challenge in these situations is to make our decisions based on evidence.
Who has test data showing the capacity of pressure blocked connections?
I believe that it is harder for a carpenter to screw up with metal joist hangers. With maybe rare exemptions a metal joist hanger will be stronger than pressure blocking.
I do not believe that the variation in shrinkage between species plays a big role. Note that Oak is comparable to more common species. for most of the country I believe that oak and hemlock are exotic lumber not used for beams and joists.
Percent of shrinkage from green to oven-dry moisture content:
Radial shrinkage
Douglas Fir-Larch 4.6%
Southern Pine 4.8%
White Oak 4.4%
Southern Red Oak 4.7%
Eastern Hemlock 3.0%
It is not clear why cutting trees 12" dia would increase shrinkage. On the West Coast trees are much larger before they are cut for lumber.
Who has test data showing the capacity of pressure blocked connections?
I believe that it is harder for a carpenter to screw up with metal joist hangers. With maybe rare exemptions a metal joist hanger will be stronger than pressure blocking.
I do not believe that the variation in shrinkage between species plays a big role. Note that Oak is comparable to more common species. for most of the country I believe that oak and hemlock are exotic lumber not used for beams and joists.
Percent of shrinkage from green to oven-dry moisture content:
Radial shrinkage
Douglas Fir-Larch 4.6%
Southern Pine 4.8%
White Oak 4.4%
Southern Red Oak 4.7%
Eastern Hemlock 3.0%
It is not clear why cutting trees 12" dia would increase shrinkage. On the West Coast trees are much larger before they are cut for lumber.
Small fast growth trees contain a large percentage of juvenile wood. The cells of that wood are composed of fibrils oriented at an angle on a bias to the axis rather than in line with the axis as in mature wood of the same species. Shrinkage takes place after the free water has left the cell lumen. When the water bound to the cell wall begins to leave the fibrils move closer together in the cell walls. Mature wood with fibers oriented axially shrinks in width and thickness as it dries. Juvenile and reaction wood shrink lengthwise as well, I've had 16' lumber lose almost an inch of length. Think about the breaking strength difference of this fiber orientation vs the mature wood. Testing on tjuvenile wood has shown it to be highly variable and not for the better. Grading rules turn a pretty blind eye right here...
Shrinkage begins at "fiber saturation point" the point where all the free water is gone and the bound water is what remains. This point is also where most decay fungi cease activity. FSP for most species is around 25%. The wood is also getting harder and less appealing to insects below that point. A board at 45% will squirt in your eye, one at 20% cannot. Sap does not go down, it flows or not, cells die when they embolize.
Old growth ring porous woods like oak are structurally inferior to fast growth oak. They are dimensionally more stable but are lower density, more porous and weaker than fast grown ring porous hardwoods... that is one class of species. Hickory handle manufacturers recognize this and usually will not accept wood with more than 6 rings per inch, it breaks short and brash.
Softwood strength is usually more closely related to percentage of latewood than number of rings per inch, look for a healthy amount of dark rings and secondarily at the ring count, within reason ~6-40 RPI.
Wood does not stop drying and shrinking at 19%, it continues to dry and shrink until it hits "equilibrium moisture content" . EMC is "seasoned" when the wood is at balance with the humidity of the environment it is in. For me, on average, that 19% framing still has about 7% to go before it is at emc. There is no pressure or friction in these blocks, nails in shear from the NDS connections calc.
Timber framers notching beams for drop in joists make a similar argument sometimes, that the joist replaces the notched out material on the compression face and thus the beam is not weakened. The joist shrinks in width and the pressure is gone. I've seen dovetailed drop in oak joists withdraw enough to stuck my little finger in the gap.
Shrinkage begins at "fiber saturation point" the point where all the free water is gone and the bound water is what remains. This point is also where most decay fungi cease activity. FSP for most species is around 25%. The wood is also getting harder and less appealing to insects below that point. A board at 45% will squirt in your eye, one at 20% cannot. Sap does not go down, it flows or not, cells die when they embolize.
Old growth ring porous woods like oak are structurally inferior to fast growth oak. They are dimensionally more stable but are lower density, more porous and weaker than fast grown ring porous hardwoods... that is one class of species. Hickory handle manufacturers recognize this and usually will not accept wood with more than 6 rings per inch, it breaks short and brash.
Softwood strength is usually more closely related to percentage of latewood than number of rings per inch, look for a healthy amount of dark rings and secondarily at the ring count, within reason ~6-40 RPI.
Wood does not stop drying and shrinking at 19%, it continues to dry and shrink until it hits "equilibrium moisture content" . EMC is "seasoned" when the wood is at balance with the humidity of the environment it is in. For me, on average, that 19% framing still has about 7% to go before it is at emc. There is no pressure or friction in these blocks, nails in shear from the NDS connections calc.
Timber framers notching beams for drop in joists make a similar argument sometimes, that the joist replaces the notched out material on the compression face and thus the beam is not weakened. The joist shrinks in width and the pressure is gone. I've seen dovetailed drop in oak joists withdraw enough to stuck my little finger in the gap.
Jobsaver
REGISTERED
I appreciate all the info.
JBI:
JBI:
Jobsaver
REGISTERED
I appreciate the data and suggestions.
JBI:
JBI:
Jobsaver
REGISTERED
Having troubles. Sorry folks, not much of a blogger. More of an idiot, really.
JBI, I will try to obtain some info from the AF&PA. I went to the website. Good to know. Thanks!
Conarb, we have a lot of old houses around here, like the one pictured, balloon frames out of full 2" thick virgin pine. You gotta be a pretty old dog to have framed with that material.
DRP, you are a scholar. Good stuff.
JBI, I will try to obtain some info from the AF&PA. I went to the website. Good to know. Thanks!
Conarb, we have a lot of old houses around here, like the one pictured, balloon frames out of full 2" thick virgin pine. You gotta be a pretty old dog to have framed with that material.
DRP, you are a scholar. Good stuff.
JBI
REGISTERED
Jobsaver - Welcome by the way. Where the code stops, the Reference Standards begin... Where they stop, the Bulliten Board begins.
I appreciate it Jobsaver, just a wood nut.
I was looking for a picture for something else tonight and came across some that might go along with what I wrote before.
Look at the end of this rocking chair of a board. The heart is center top, the juvenile core is shrinking lengthwise, the mature growth rings are not shrinking lengthwise and the board is pulled into a bow as it dries.
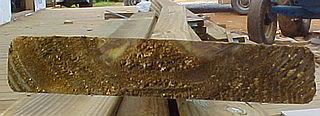
This is from a forestry text, it is showing that in softwoods, specific gravity, or density/ strength, is not so much dependent on rings per inch as on percentage of latewood (the dark, thick cell walled rings)
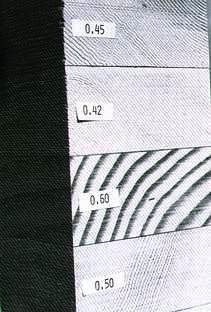
This shows several meter readings and some squirting from some pretty green cypress. What can I say the salesman had plaid pants and white shoes. The end cut with a dry shell and a wet core is showing what the fiber saturation point is. The wet core has cells that have free water in the central cavity of the cell, the lumen. The outer shell has dried to the point where the free water is gone and the moisture that remains is bound within the cell walls. Only as that bound water leaves does shrinkage begin. Seeing free moisture in a cut end tells me the moisture content is over 25%.
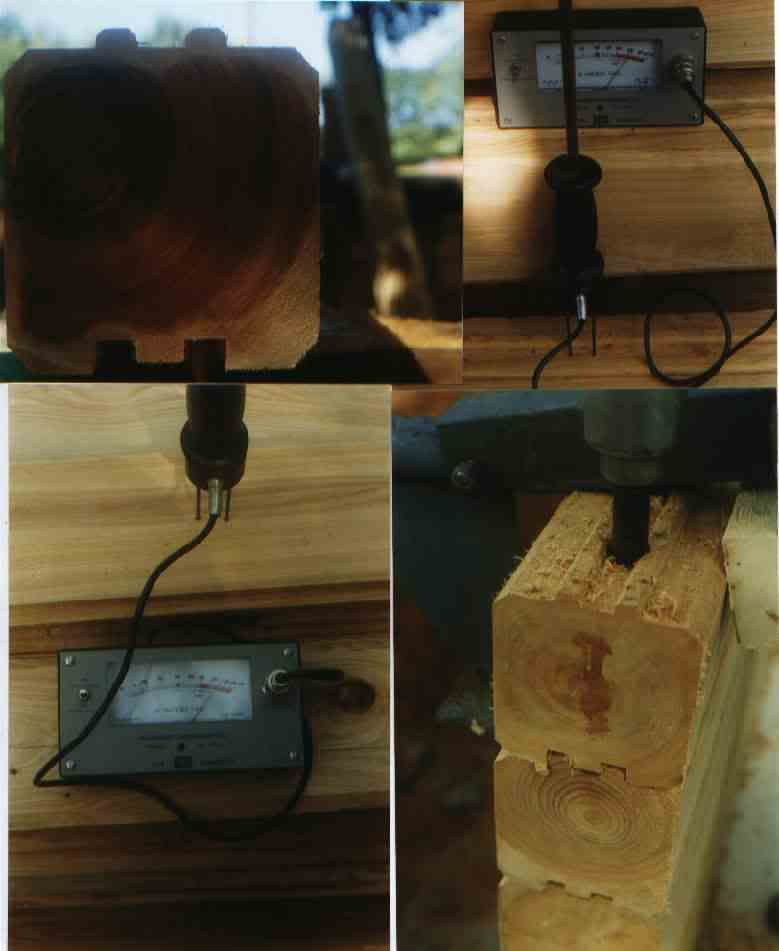
This picture demonstrates "equilibrium moisture content". If you look up the emc of wood that is exposed to 65 degrees and 45% relative humidity, the moisture content of the wood will equalize to about 8% moisture content. The meter is confirming the framing here has acclimated to that environment.
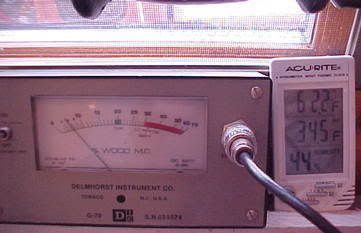
I was looking for a picture for something else tonight and came across some that might go along with what I wrote before.
Look at the end of this rocking chair of a board. The heart is center top, the juvenile core is shrinking lengthwise, the mature growth rings are not shrinking lengthwise and the board is pulled into a bow as it dries.

This is from a forestry text, it is showing that in softwoods, specific gravity, or density/ strength, is not so much dependent on rings per inch as on percentage of latewood (the dark, thick cell walled rings)

This shows several meter readings and some squirting from some pretty green cypress. What can I say the salesman had plaid pants and white shoes. The end cut with a dry shell and a wet core is showing what the fiber saturation point is. The wet core has cells that have free water in the central cavity of the cell, the lumen. The outer shell has dried to the point where the free water is gone and the moisture that remains is bound within the cell walls. Only as that bound water leaves does shrinkage begin. Seeing free moisture in a cut end tells me the moisture content is over 25%.

This picture demonstrates "equilibrium moisture content". If you look up the emc of wood that is exposed to 65 degrees and 45% relative humidity, the moisture content of the wood will equalize to about 8% moisture content. The meter is confirming the framing here has acclimated to that environment.

RJJ
Co-Founder
DRP: The rocking chair! Put it on the lawn over night, but flip it first. Next morning before the sun hits it nail it in place. Problem should be solved. As for the guy in plaid pants. Might have been a relative of mine.
beach
REGISTERED
We used to pressure blocking all the time when I was framing, of course, I wouldn't allow it now if the plans showed a mechanical connection, like they usually do. It's amazing, really, how much of a load you can apply to pressure blocked joists if installed correctly and we didn't use kiln dried lumber.......
beach
REGISTERED
Old skool is cool!!!! When was the last time you saw an FHA style 1X6 let-in brace????
beach
REGISTERED
'84/'85 was the last time I cut them in....... I think......
conarb
REGISTERED
The plywood industry has done one Hell of a job selling us on the idea that all buildings have to be braced and sheathed with their product, the old carpenters who trained me always taught that all buildings had to breathe or they would rot out, they thought that when plywood came on the scene it was better for subfloors than 1x8s but a terrible idea on walls. We absolutely never sheathed behind wood siding, and the 1x8s behind stucco had knots and was installed green so it shrank with ¼" gaps between the boards.
After the Vancouver condo crisis they made contractors drill holes in their plywood sheathing, eventually they mandated rain screens over sheathed walls. In the home I have in permit, with the steel frame, I have no sheathing whatsoever so my walls can breathe, a concept that's been lost and the reason for much of the building failure today with our new "green", "energy efficient" buildings. Of course this is all part of the NAHB "disposable house" program, and the main reason I dropped out of the NAHB in the early 70s.
After the Vancouver condo crisis they made contractors drill holes in their plywood sheathing, eventually they mandated rain screens over sheathed walls. In the home I have in permit, with the steel frame, I have no sheathing whatsoever so my walls can breathe, a concept that's been lost and the reason for much of the building failure today with our new "green", "energy efficient" buildings. Of course this is all part of the NAHB "disposable house" program, and the main reason I dropped out of the NAHB in the early 70s.
After thinking about it,
You are right Beach.
I can remember cutting let in braces in 1983 in signal hill cailf.
We had some slow years in the early 80's and then when it pick in the mid 80's it seem to be more shear walls.
You are right Beach.
I can remember cutting let in braces in 1983 in signal hill cailf.
We had some slow years in the early 80's and then when it pick in the mid 80's it seem to be more shear walls.
Last edited by a moderator:
The number I remember was that the exterior needs to breathe 5 times better than the interior. We wandered away from that but I think the gist of that is what Lstiburek and others talk about.
We let in 1x4's, cut in worthless metal straps or used plywood corners and celotex for the rest. My houses are certainly stronger now, more durable... I don't know.
Historically mill type construction sometimes used a 2x2 vertical block alongside of the joists. Bolts ran thru the block and beam and also through the block and joist.
The notched beam with drop in joists gave timberframers trouble from earliest times and evolved to designs that inserted a tennon into the beam's neutral axis. The tusk tennon from the late middle ages was probably the most elegant solution. It is inserted into the neutral axis of the timber and the upper compression edge of the beam is left intact. This also requires a set of hands on every joist as the beam is brought into place. CA Hewitt's "Historic English Carpentry" has an excellent commentary on this evolution.
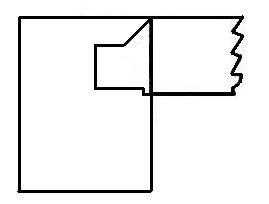
Here we are with the fastest wood eating machines of all time trying to raise a block pinned to the rim and joist to some level of historical noteworthiness. I've seen mention of "properly" applied pressure blocking but haven't seen a description other than frail to fit. What makes it "proper". Are you suggesting that after drying in service it has some other strength beyond nails in shear?
Simpson and APA have done their homework. They have made it easy to use the product. AWC could take note, some basic prescriptive blocking and connection details and tables.
We let in 1x4's, cut in worthless metal straps or used plywood corners and celotex for the rest. My houses are certainly stronger now, more durable... I don't know.
Historically mill type construction sometimes used a 2x2 vertical block alongside of the joists. Bolts ran thru the block and beam and also through the block and joist.
The notched beam with drop in joists gave timberframers trouble from earliest times and evolved to designs that inserted a tennon into the beam's neutral axis. The tusk tennon from the late middle ages was probably the most elegant solution. It is inserted into the neutral axis of the timber and the upper compression edge of the beam is left intact. This also requires a set of hands on every joist as the beam is brought into place. CA Hewitt's "Historic English Carpentry" has an excellent commentary on this evolution.

Here we are with the fastest wood eating machines of all time trying to raise a block pinned to the rim and joist to some level of historical noteworthiness. I've seen mention of "properly" applied pressure blocking but haven't seen a description other than frail to fit. What makes it "proper". Are you suggesting that after drying in service it has some other strength beyond nails in shear?
Simpson and APA have done their homework. They have made it easy to use the product. AWC could take note, some basic prescriptive blocking and connection details and tables.
conarb
REGISTERED
I never heard that ratio, but it makes sense. This knowledge is soon all going to be lost when we old guys die off and the Greenies and environmental wackos take over.DPR said:The number I remember was that the exterior needs to breathe 5 times better than the interior.
When I started we used cut-in 2x4s, on higher quality jobs and in all underpinning we nipped the ends of the 45° cuts and ran 1x4s down to the bottom plate (or mudsill) and up to under the top plate. Let-in 1x4s appeared in the late 50s, we always considered them inferior tract-style work, but they did take over by the 60s. One of Simpson's less successful endeavors was the steel tension strap, you always had to install two of them, one in each direction in each direction, I see they still make them but limit their use to Seismic Zone 1.
