gnarkill283
REGISTERED
Protruding object less than 80" allowed without barrier if on an open mezzanine (possibly story) - the protruding object is a sloping girder that appears every 20'
Your premier resource for building code knowledge.
This forum remains free to the public thanks to the generous support of our Sawhorse Members and Corporate Sponsors. Their contributions help keep this community thriving and accessible.
Want enhanced access to expert discussions and exclusive features? Learn more about the benefits here.
Ready to upgrade? Log in and upgrade now.
I don’t see a question mark but I’m assuming you’re asking if there’s an exception to the 80” headroom in mezzanines. IBC 1003.3.1 and A117.1 307.4 require a minimum 80” headroom over circulation paths, you have a circulation path whether it is a mezzanine or story. You’ll need to add a detectable edge below the element with less than 80” headroom, 27” maximum to the bottom of the edge per A117.1 307.4.Protruding object less than 80" allowed without barrier if on an open mezzanine (possibly story) - the protruding object is a sloping girder that appears every 20'
Its a circulation path even if its a large open floor with a girder every 20' on one side of the space? See image below - so I have to put up a 27" wall around the obstruction under 6'8"? Why can't it be over 27"? ThanksI don’t see a question mark but I’m assuming you’re asking if there’s an exception to the 80” headroom in mezzanines. IBC 1003.3.1 and A117.1 307.4 require a minimum 80” headroom over circulation paths, you have a circulation path whether it is a mezzanine or story. You’ll need to add a detectable edge below the element with less than 80” headroom, 27” maximum to the bottom of the edge per A117.1 307.4.
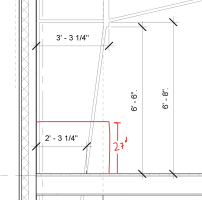
The 27" height is an ADA concern:Its a circulation path even if its a large open floor with a girder every 20' on one side of the space? See image below - so I have to put up a 27" wall around the obstruction under 6'8"? Why can't it be over 27"? Thanks
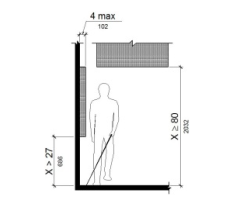

A circulation path is anywhere a person can walk:Its a circulation path even if its a large open floor with a girder every 20' on one side of the space?
The spacing between the obstructions doesn’t matter, without the barrier someone can still walk under the part that is lower than 80” and hit their head.IBC Chapter 2 Definition of “Circulation Path”
An exterior or interior way of passage from one place to another for pedestrians.
Sorry, I need to clarify what I said. You can definitely use a wall of any height. When I said “27” maximum to the bottom of the edge” I was referring to how you could install a short rail around the bottom of the column, such a rail (which does not touch the floor) needs to have a bottom edge 27” maximum above the floor.so I have to put up a 27" wall around the obstruction under 6'8"? Why can't it be over 27"?
You’re welcome.Thanks
No, those are super dangerous. I've seen people go down due to walking right into a structural braced frame and end up in the hospital with serious head injuries.Protruding object less than 80" allowed without barrier if on an open mezzanine (possibly story) - the protruding object is a sloping girder that appears every 20'
Its a circulation path even if its a large open floor with a girder every 20' on one side of the space? See image below - so I have to put up a 27" wall around the obstruction under 6'8"? Why can't it be over 27"? Thanks
Yes, the entire recessed area (the “alcove”) of the recessed door is also part of the circulation path. Did you have a particular configuration that you think might be an exception?What about a recessed door? Is the whole alcove of the recessed door considered part of the "circulation path"?
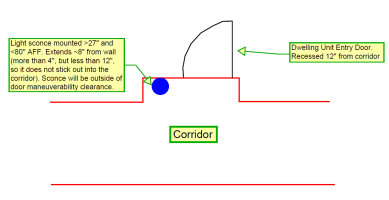
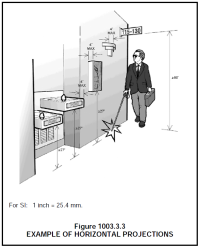
Thank you, your sketch is very helpful.See the sketch below.
The example of the recessed water fountains doesn’t apply to your layout because the alcove for the drinking fountains is not a circulation path - people aren’t circulating through the floor area under the water fountains. I personally believe that the high water fountain needs a detectable edge 27” maximum to protect someone walking straight into it, but that’s a discussion for another thread.My thought was that the sconce is considered recessed, like the water fountain in Commentary figure 1003.3.3
Good idea. Building owner, contractor, and building department will be glad you’re working out the details now.This will likely occur more than 200 times throughout the building, so I want to make sure it is done correctly
See the sketch below. My thought was that the sconce is considered recessed, like the water fountain in Commentary figure 1003.3.3. Not an existing condition, but a planned installation in a large multifamily building. This will likely occur more than 200 times throughout the building, so I want to make sure it is done correctlyView attachment 14792View attachment 14793
View attachment 14798
Left image: Reduced Clearance Below Stairway; Right image: Clearance Reduced at Curved (or Sloped Walls)
Provide a barrier or provide the clearance
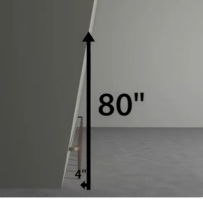
It does, the GC is planning to install the sconce so that it does not overlap the 12" maneuverability clearance. The sketch is not to scaleA separate issue: Does the unit entry door require an additional 12” strike side clearance on the push side of the door, due to having both a latch and closer? If “yes”, then you will need to make sure that the sconce does not protrude into required door maneuvering clearances.
That's the plan of the GC, but it appears that this alcove will still be considered a circulation path, so the sconce will need to be outside of the 27-80" range or be provided with cane detection (not likely)If the sconce was more than 12” from the door, I could probably make it work….
I would ask the local on that...., but it appears that this alcove will still be considered a circulation path
Thank you! While it is primarily an accessibility issue, it is also in the building code, and one of my more experienced coworkers confirmed that the alcove should be considered part of the circulation path per the definition of circulation path in the building code.Determination of “circulation path” involves subjective judgement about how a person might approach an object. For example, a wall-hung lavatory may have an edge higher than 27” AFF, yet most people don’t consider it to require a warning barrier.
In your situation the sconce is an alcove off the corridor, and a corridor is definitely a circulation path.
A few weeks ago I toured a school for people who have recently become blind, and I watched how people learn to circulate in corridors. If there is no handrail, they will often brush their hand along the wall (especially if they aren’t using a cane or if they have balance issues due to loss of sight orientation). When they come to an alcove, unless they are already familiar with the building, they don’t know if it’s an alcove or a turn or intersection in the corridor, so they hug the edge of the alcove. In your scenario, they would bump into the sconce.
As they become more experienced at navigation via sound and echo, they will probably know it is an alcove. They may not know if the door swings out, so they may take full advantage of a side approach, which puts them closer to the sconce. The braille signs are supposed to be at 9” away from the door in a space that is 18" wide (ADAS 703.4.2), so reading the sign may push them yet closer to the sconce.
In my opinion, it’s not worth the risk to approve a sconce deeper than 4” in this location.
