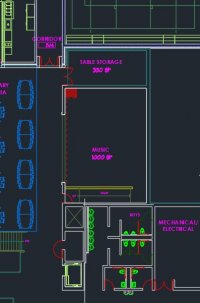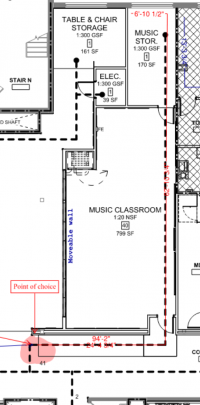[BE] FLIGHT. A continuous run of rectangular treads,
winders or combination thereof from one landing to another.
1011.11 Handrails. Flights of stairways shall have handrails
on each side and shall comply with Section 1014. Where
glass is used to provide the handrail, the handrail shall comply
with Section 2407.
Exceptions:
1. Flights of stairways within dwelling units and flights
of spiral stairways are permitted to have a handrail
on one side only.
2. Decks, patios and walkways that have a single
change in elevation where the landing depth on each
side of the change of elevation is greater than what
is required for a landing do not require handrails.
3. In Group R-3 occupancies, a change in elevation
consisting of a single riser at an entrance or egress
door does not require handrails.
4. Changes in room elevations of three or fewer risers
within dwelling units and sleeping units in Group R-
2 and R-3 do not require handrails.
SECTION 1014
HANDRAILS
1014.1 Where required. Handrails serving flights of stairways,
ramps, stepped aisles and ramped aisles shall be adequate
in strength and attachment in accordance with Section
1607.8. Handrails required for flights of stairways by Section
1011.11 shall comply with Sections 1014.2 through 1014.9.
Handrails required for ramps by Section 1012.8 shall comply
with Sections 1014.2 through 1014.8. Handrails for stepped
aisles and ramped aisles required by Section 1029.16 shall
comply with Sections 1014.2 through 1014.8.
1014.2 Height. Handrail height, measured above stair tread
nosings, or finish surface of ramp slope, shall be uniform, not
less than 34 inches (864 mm) and not more than 38 inches
(965 mm). Handrail height of alternating tread devices and
ship’s ladders, measured above tread nosings, shall be uniform,
not less than 30 inches (762 mm) and not more than 34
inches (864 mm).
Exceptions:
1. Where handrail fittings or bendings are used to provide
continuous transition between flights, the fittings
or bendings shall be permitted to exceed the
maximum height.
2. In Group R-3 occupancies; within dwelling units in
Group R-2 occupancies; and in Group U occupancies
that are associated with a Group R-3 occupancy or
associated with individual dwelling units in Group R-
2 occupancies; where handrail fittings or bendings are
used to provide continuous transition between flights,
transition at winder treads, transition from handrail to
guard, or where used at the start of a flight, the handrail
height at the fittings or bendings shall be permitted
to exceed the maximum height.
3. Handrails on top of a guard where permitted along
stepped aisles and ramped aisles in accordance with
Section 1029.16.
1014.3 Handrail graspability. Required handrails shall
comply with Section 1014.3.1 or shall provide equivalent
graspability.
Exception: In Group R-3 occupancies; within dwelling
units in Group R-2 occupancies; and in Group U occupancies
that are accessory to a Group R-3 occupancy or accessory
to individual dwelling units in Group R-2
occupancies; handrails shall be Type I in accordance with
Section 1014.3.1, Type II in accordance with Section
1014.3.2 or shall provide equivalent graspability.
1014.3.1 Type I. Handrails with a circular cross section
shall have an outside diameter of not less than 11/4 inches
(32 mm) and not greater than 2 inches (51 mm). Where the
handrail is not circular, it shall have a perimeter dimension
of not less than 4 inches (102 mm) and not greater
than 61/4 inches (160 mm) with a maximum cross-sectional
dimension of 21/4 inches (57 mm) and minimum cross-sectional
dimension of 1 inch (25 mm). Edges shall have a
minimum radius of 0.01 inch (0.25 mm).
1014.3.2 Type II. Handrails with a perimeter greater than
61/4 inches (160 mm) shall provide a graspable finger
recess area on both sides of the profile. The finger recess
shall begin within a distance of 3/4 inch (19 mm) measured
vertically from the tallest portion of the profile and
achieve a depth of not less than 5/16 inch (8 mm) within 7/8
inch (22 mm) below the widest portion of the profile. This
required depth shall continue for not less than 3/8 inch (10
mm) to a level that is not less than 13/4 inches (45 mm)
below the tallest portion of the profile. The width of the
handrail above the recess shall be not less than 11/4 inches
(32 mm) to not greater than 23/4 inches (70 mm). Edges
shall have a minimum radius of 0.01 inch (0.25 mm).
1014.4 Continuity. Handrail gripping surfaces shall be continuous,
without interruption by newel posts or other obstructions.
Exceptions:
1. Handrails within dwelling units are permitted to be
interrupted by a newel post at a turn or landing.
2. Within a dwelling unit, the use of a volute, turnout,
starting easing or starting newel is allowed over the
lowest tread.
3. Handrail brackets or balusters attached to the bottom
surface of the handrail that do not project horizontally
beyond the sides of the handrail within 11/2
inches (38 mm) of the bottom of the handrail shall
not be considered obstructions. For each 1/2 inch
(12.7 mm) of additional handrail perimeter dimension
above 4 inches (102 mm), the vertical clearance
dimension of 11/2 inches (38 mm) shall be permitted
to be reduced by 1/8 inch (3.2 mm).
4. Where handrails are provided along walking surfaces
with slopes not steeper than 1:20, the bottoms
of the handrail gripping surfaces shall be permitted
to be obstructed along their entire length where they
are integral to crash rails or bumper guards.
5. Handrails serving stepped aisles or ramped aisles
are permitted to be discontinuous in accordance with
Section 1029.16.1.
1014.5 Fittings. Handrails shall not rotate within their fittings.
1014.6 Handrail extensions. Handrails shall return to a wall,
guard or the walking surface or shall be continuous to the
handrail of an adjacent flight of stairs or ramp run. Where
handrails are not continuous between flights, the handrails
shall extend horizontally not less than 12 inches (305 mm)
beyond the top riser and continue to slope for the depth of one
tread beyond the bottom riser. At ramps where handrails are
not continuous between runs, the handrails shall extend horizontally
above the landing 12 inches (305 mm) minimum
beyond the top and bottom of ramp runs. The extensions of
handrails shall be in the same direction of the flights of stairs
at stairways and the ramp runs at ramps.
Exceptions:
1. Handrails within a dwelling unit that is not required
to be accessible need extend only from the top riser
to the bottom riser.
2. Handrails serving aisles in rooms or spaces used for
assembly purposes are permitted to comply with the
handrail extensions in accordance with Section
1029.16.
3. Handrails for alternating tread devices and ship’s
ladders are permitted to terminate at a location vertically
above the top and bottom risers. Handrails for
alternating tread devices are not required to be continuous
between flights or to extend beyond the top
or bottom risers.
1014.7 Clearance. Clear space between a handrail and a wall
or other surface shall be not less than 11/2 inches (38 mm). A
handrail and a wall or other surface adjacent to the handrail
shall be free of any sharp or abrasive elements.
1014.8 Projections. On ramps and on ramped aisles that are
part of an accessible route, the clear width between handrails
shall be 36 inches (914 mm) minimum. Projections into the
required width of aisles, stairways and ramps at each side
shall not exceed 41/2 inches (114 mm) at or below the handrail
height. Projections into the required width shall not be limited
above the minimum headroom height required in Section
1011.3. Projections due to intermediate handrails shall not
constitute a reduction in the egress width. Where a pair of
intermediate handrails are provided within the stairway
width without a walking surface between the pair of intermediate
handrails and the distance between the pair of intermediate
handrails is greater than 6 inches (152 mm), the
available egress width shall be reduced by the distance
between the closest edges of each such intermediate pair of
handrails that is greater than 6 inches (152 mm).
1014.9 Intermediate handrails. Stairways shall have intermediate
handrails located in such a manner that all portions
of the stairway minimum width or required capacity are
within 30 inches (762 mm) of a handrail. On monumental
stairs, handrails shall be located along the most direct path of
egress travel.



