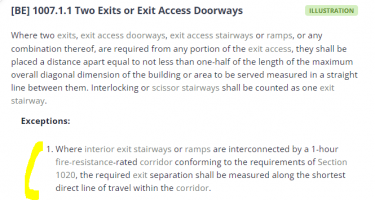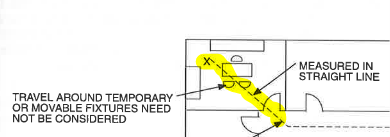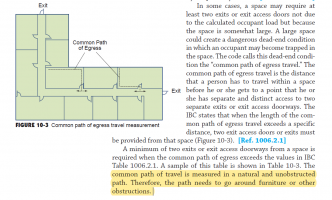mtlogcabin
SAWHORSE
I do not know about CA but he should have no authority about CEPT in the design of a new building. He is not the building official and is not the AHJ who determines if the CPET is code compliant or not.
2018 IFC
[A] 102.4 Application of building code.
The design and construction of new structures shall comply with the International Building Code, and any alterations, additions, changes in use or changes in structures required by this code, which are within the scope of the International Building Code, shall be made in accordance therewith.
2018 IFC
[A] 102.4 Application of building code.
The design and construction of new structures shall comply with the International Building Code, and any alterations, additions, changes in use or changes in structures required by this code, which are within the scope of the International Building Code, shall be made in accordance therewith.





