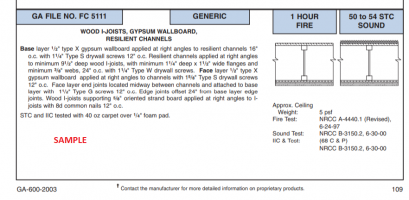J2architect
Sawhorse
We have a 2 story type V building with 2 apartment units on the 2nd floor and we are converting an existing storage space on the 1st floor into an ADU. how do you retrofit the floor between units to comply with the 1 hour fire rating and 50 stc requirement without having to tear out the finish floor on the upper units? Is there a UL or certified testing number we can use to respond to the plan check comment?

