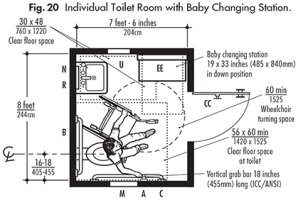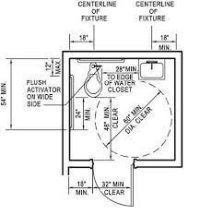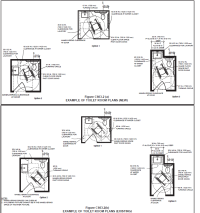drubinoff
Member
Hello All,
I'm wondering if anyone can post a document with sample layouts of single-user toilet rooms which comply with ANSI/ICC 117.1 (2017). Thank you!
-Derek
I'm wondering if anyone can post a document with sample layouts of single-user toilet rooms which comply with ANSI/ICC 117.1 (2017). Thank you!
-Derek



