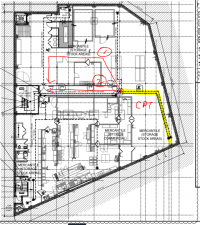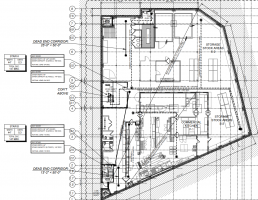steveray, did you mean Table 1006.2.1? If so, then that is for spaces and not stories.
Eyan50495, according to your drawing, the way you measured the CPET is incorrect--diagonally through a room is not considered "the natural an unobstructed path" (in a mercantile storeroom, I seriously doubt the room will be so open to afford such a direct path).
Once someone enters a protected means of egress, the protection cannot be reduced. Occupants that enter the exit passageway from the open storage must be provided equal protection to either exit if both exits are to be considered for the open storage egress. To reach the second exit, an occupant from the open storage must leave the protection of the exit passageway.
Can the open storage space have a single exit? Yes, per Table 1006.3.2(2); however, as I previously stated, the common path appears to exceed the maximum of 75 feet. If the building will be fully sprinklered throughout, then this distance can be increased to 100 feet per footnote 'b' of Table 1006.3.2(2), which may help out. The kitchen and the smaller rooms will have two means of egress, but you need to make sure that they are separated by 1/3 the overall diagonal of the area they serve (not the entire basement).



