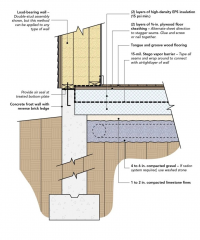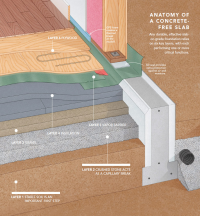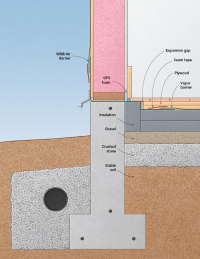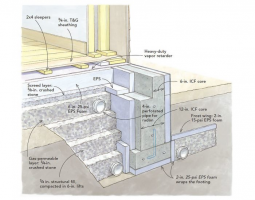-
Welcome to The Building Code Forum
Your premier resource for building code knowledge.
This forum remains free to the public thanks to the generous support of our Sawhorse Members and Corporate Sponsors. Their contributions help keep this community thriving and accessible.
Want enhanced access to expert discussions and exclusive features? Learn more about the benefits here.
Ready to upgrade? Log in and upgrade now.
You are using an out of date browser. It may not display this or other websites correctly.
You should upgrade or use an alternative browser.
You should upgrade or use an alternative browser.
slabless slab
- Thread starter bill1952
- Start date
TheCommish
SAWHORSE
I can not think of any coded sections that would prevent it
steveray
SAWHORSE
I wouldn't say absolutely, but I would likely find a way to accept it....
Mr. Inspector
SAWHORSE
yes
steveray
SAWHORSE
So you are floating the sub-floor or fastening to foam?
mark handler
SAWHORSE
What is the crush strength of the foam?
Is there a ICC. IAPMO or other approved report for that use?
Without a report, i would not even accept a RDP sealed drawing.
Many RDPs do not know what they are doing
Is there a ICC. IAPMO or other approved report for that use?
Without a report, i would not even accept a RDP sealed drawing.
Many RDPs do not know what they are doing
Last edited:
bill1952
SAWHORSE
It's a concept for me. I have read of several houses built similar - double layer of ply or osb on foam on base. FHB and GBA at least. I believe the ply/OSB floats. I've seen vapor barrier below, between, and on top of foam. Formed stem walls and ICF. (Curiously have not seen it combined with FPSF, which seems like a natural.) One showed meticulous sealing around plumbing penetrations.
I believe rigid foams start around 15 psi, 2160 psf, so, like concrete slabs, where same foam is routinely used under then, not the issue. (Mark, probably not in southern CA, but here with 60 psf snow load and possible to go a month in single digits or lower, pretty common.)
I think it's an interesting concept and was curious about code acceptance is all.
Thank you all for your responses!
I believe rigid foams start around 15 psi, 2160 psf, so, like concrete slabs, where same foam is routinely used under then, not the issue. (Mark, probably not in southern CA, but here with 60 psf snow load and possible to go a month in single digits or lower, pretty common.)
I think it's an interesting concept and was curious about code acceptance is all.
Thank you all for your responses!
It is state licensing law not local jurisdiction that determines when a licensed individual is required. The building code and the local jurisdictions do not have the authority to regulate the practice of engineering or architecture.What is the crush strength of the foam?
Is there a ICC. IAPMO or other approved report for that use?
Without a report, i would not even accept a RDP sealed drawing.
Many RDPs do not know what they are doing
ICC or IAPMO reports are at their core the recommendations of an individual. Since they have not been adopted by a legislative body they are not law thus what authority does the building official have to treat them as a legal requirement. I could say that some building officials do not know what they are doing..
Depending on the stiffness of the foam I would expect that such an assembly could carry thke code required loads. Does this mean that it is not permissible to place foam under a slab on grade. It would be possible create a simple test to verify the system works. What would be your acceptance criteria?
Paul Sweet
SAWHORSE
I'd be concerned with the EPS being in contact with the grade (R-318.4) because Virginia is in a moderate to heave termite infestation area, and Formosan termites are slowly making their way north. This might not be as much of a problem in upstate NY.
My other concern is how interior columns or bearing walls (if any) are supported.
My other concern is how interior columns or bearing walls (if any) are supported.
bill1952
SAWHORSE
Fair and good questions. I'll try to bring up the articles and see if that's addressed. iirc one was in northern MN, so no immediate termite threat.I'd be concerned with the EPS being in contact with the grade (R-318.4) because Virginia is in a moderate to heave termite infestation area, and Formosan termites are slowly making their way north. This might not be as much of a problem in upstate NY.
My other concern is how interior columns or bearing walls (if any) are supported.
wwhitney
REGISTERED
Details such as in the OP generally specify that it be by direct bearing on the footing, not through the foam.My other concern is how interior columns or bearing walls (if any) are supported.
Cheers, Wayne
bill1952
SAWHORSE
Yankee Chronicler
SAWHORSE
It is state licensing law not local jurisdiction that determines when a licensed individual is required. The building code and the local jurisdictions do not have the authority to regulate the practice of engineering or architecture.
IBC 107.1:
107.1 General. Submittal documents consisting of construction documents, statement of special inspections, geotechnical report and other data shall be submitted in two or more sets, or in a digital format where allowed by the building official, with each permit application. The construction documents shall be prepared by a registered design professional where required by the statutes of the jurisdiction in which the project is to be constructed. Where special conditions exist, the building official is authorized to require additional construction documents to be prepared by a registered design professional.
IRC 106.1:
R106.1 Submittal documents. Submittal documents consisting of construction documents, and other data shall be submitted in two or more sets, or in a digital format where allowed by the building official, with each application for a permit. The construction documents shall be prepared by a registered design professional where required by the statutes of the jurisdiction in which the project is to be constructed. Where special conditions exist, the building official is authorized to require additional construction documents to be prepared by a registered design professional.
For an unconventional floor system such as this proposal, if it's not prescriptively covered by the code and it doesn't have an ICC ESR approval report, I think the code official has sufficient authority under the code to ask for a registered design professional to explain why it's a good idea and how it's allowed under the code.
I Repeat: it is the state and not the local jurisdiction that has the authority to regulate engineering. So what the IBC says on this matter is wrong.IBC 107.1:
IRC 106.1:
For an unconventional floor system such as this proposal, if it's not prescriptively covered by the code and it doesn't have an ICC ESR approval report, I think the code official has sufficient authority under the code to ask for a registered design professional to explain why it's a good idea and how it's allowed under the code.
The building department can only require what is required by the properly adopted laws. Since ICC ESR's are not formally adopted by a legislative body or an entity authorized to adopt regulations they cannot be required. This is not something that can be changed by a local ordinance. In this context ESR's are advisory. Are we a country of laws or is the building official an autocrat? Are there no limits on what the building official require?
Were the local jurisdiction to require compliance with ESR's they would create a monopoly in favor of ICC. The US Supreme Court in Parker v. Brown affirmed that only the State, and not local jurisdictions could create monopolies.
Yankee Chronicler
SAWHORSE
I Repeat: it is the state and not the local jurisdiction that has the authority to regulate engineering. So what the IBC says on this matter is wrong.
How are the codes wrong on this point? If something is not spelled out prescriptively in the code, designing it is an engineering function. The laws of my state (and I think all the other states) restrict the practice of engineering to licensed professional engineers. We are not in any way attempting to regulate the practice by asking that something not spelled out prescriptively in the code be designed by an engineer.
ICC ESR services doesn't create any monopolies. They are a testing agency. If a project requires a widget to fulfill some function in the building, the designer can use a widget that has been tested and labeled by U.L. or Warnock-Hersey or any of a number of other accredited testing labs/agencies, or he can submit an ICC ESR report that says the specified product complies with the code when installed in accordance with the instructions. There may be multiple companies making widgets that will fit the application. There may be three such companies that each have an ESR report approving their product, and two that don't. We can accept any of the three that have an ESR report. We can also accept either or both of the two that DON'T have an ESR report, but then we are acting under the authority of IBC 104.9. We have that authority, but most building officials are reluctant to use it because we don't have any testing facilities, and by taking on the responsibility of approving a product or material we are assuming (on the part of our employer) a huge potential liability.
Paul Sweet
SAWHORSE
Some states, including Virginia, exempt residences and smaller, low hazard buildings from requiring design by an A/E.
Yankee Chronicler
SAWHORSE
Some states, including Virginia, exempt residences and smaller, low hazard buildings from requiring design by an A/E.
Single-family residences of any size are exempt in this state. Except for a few use groups, buildings under 5,000 square feet of TOTAL floor area are exempt from requiring an architect, but our state's engineering laws say that anything involving the practice of engineering must be performed by a licensed professional engineer. The 5,000 square foot exemption doesn't apply to engineers and engineering -- which is something my colleagues in the department didn't understand when I started working there. Our 5,000 square foot exemption appears only in the architects' practice statute.
steveray
SAWHORSE
Never thought of that being the reason....But it makes sense....If they waived engineering on use/ size, engineered stuff wouldn't be required to be....hunh....The 5,000 square foot exemption doesn't apply to engineers and engineering
bill1952
SAWHORSE
I'm a little confused by this. Does this assume that the building is entirely built to the prescriptive requirements of (amended I presume) IRC? Hard to believe you would allow houses that utilize materials and methods not included in the IRC to be built without registered design professionals.Some states, including Virginia, exempt residences and smaller, low hazard buildings from requiring design by an A/E.
In NYS, over 1500 sf requires an RDP, regardless of materials and methods. Powerful AE lobby in Albany I'd guess. I have wondered if you can build 1499 under permit and next year a 1499 addition under permit, both without an RDP.
Yes, pretty much. Stuff like trusses, I-joists, and joist hangers are approved based on manufacturer's instructions, everything else is supposed to be prescriptive. If you want to go outside of prescriptive provisions, that's not a problem, but you will have to hire an engineer.I'm a little confused by this. Does this assume that the building is entirely built to the prescriptive requirements of (amended I presume) IRC?
Kansas does not require a licensed RDP for one-and-two family dwellings, but local jurisdictions can still require an RDP if they want to. The state law worded as the minimum on items that require an engineer, cities can have more stringent requirements. (Home rule state) Our city does not require an RDP on one-and-two family dwellings unless they don't want to use entirely prescriptive details.
DJMenitoff
SAWHORSE
Good article in Fine Homebuilding about this - And it’s a house in MN - If the link doesn’t work just google it and you get one free article if you’re not a subscriber:
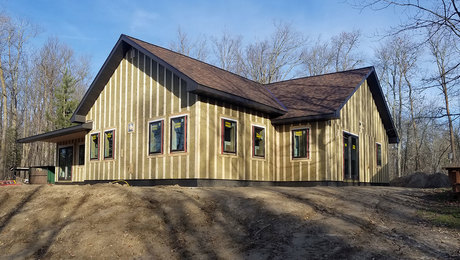
 www.finehomebuilding.com
www.finehomebuilding.com
I love this idea and would love to use in my client’s projects.
There are geo foams I have used in commercial projects that have plenty of load capacity and would easily support a residential load. Not sure of R-value.
Great discussion topic.

Building a Concrete-Free “Slab”-on-Grade Foundation - Fine Homebuilding
Randy Williams of Willcon Inc. recently contacted me regarding a project he is wrapping up in northern Minnesota. I was intrigued because he has eliminated the concrete slab foundation altogether, which, given the material’s carbon load, is a design decision I fully support.
I love this idea and would love to use in my client’s projects.
There are geo foams I have used in commercial projects that have plenty of load capacity and would easily support a residential load. Not sure of R-value.
Great discussion topic.
DJMenitoff
SAWHORSE
I think most foams typically used under SOG would be more than adequate but there is also a product called Geofoam that would easily work and support a residential floor load:What is the crush strength of the foam?
Is there a ICC. IAPMO or other approved report for that use?
Without a report, i would not even accept a RDP sealed drawing.
Many RDPs do not know what they are doing
Geofoam
Geofoam is a lightweight fill material. Find your local supplier of Geofoam meeting ASTM D6817.
 www.geofoam.com
www.geofoam.com
mark handler
SAWHORSE
So, without the report, I would require the RDP, propose the alternate materials/methods. Without the report/manufacturer"s data, I would not allow it.I Repeat: it is the state and not the local jurisdiction that has the authority to regulate engineering. So what the IBC says on this matter is wrong.
The building department can only require what is required by the properly adopted laws. Since ICC ESR's are not formally adopted by a legislative body or an entity authorized to adopt regulations they cannot be required. This is not something that can be changed by a local ordinance. In this context ESR's are advisory. Are we a country of laws or is the building official an autocrat? Are there no limits on what the building official require?
Were the local jurisdiction to require compliance with ESR's they would create a monopoly in favor of ICC. The US Supreme Court in Parker v. Brown affirmed that only the State, and not local jurisdictions could create monopolies.
What is the absorption rate of the foam? Is it rated for direct contact with the earth/gravel?
Many evaluation reports are statements that the product complies with certain standards. In such cases a report from a testing agency might be adequate. Why can only ICC provide this information? We are talking about compliance with the code not an alternate.
In many cases and ESR is in effect an engineers opinion. This would suggest that the report should be stamped and signed by an engineer in your state. Is ICC trying to subvert your states licensing laws?
ICC-ESRs are not the only way to establish code compliance and the lack of an ESR does not mean that it is subject to an alternate means of compliance.
In many cases and ESR is in effect an engineers opinion. This would suggest that the report should be stamped and signed by an engineer in your state. Is ICC trying to subvert your states licensing laws?
ICC-ESRs are not the only way to establish code compliance and the lack of an ESR does not mean that it is subject to an alternate means of compliance.

