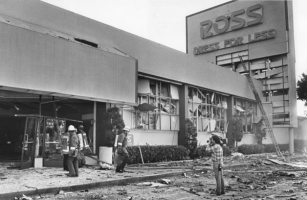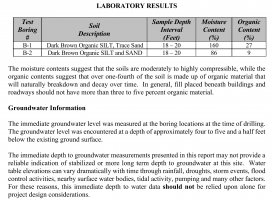Mark - - In general, I don't think a building department needs to "plan check" the geotechnical report itself, such that they are second-guessing the adequacy of the geotechnical engineer's laboratory results or conclusions. I think they are just looking to see the recommendations were addressed in the plans and calcs.
Other than city of LA, are you encountering a specific situation where the plan checker is second-guessing the geotechnical report?
The report is also used in Low Impact Development (LID) design for stormwater infiltration.
Another thing they check for in LA (and a few other communities) is if the boring logs indicate the presence of methane or hazardous materials.
***

Cause of the 1985 Ross Store Explosion and Other Gas Ventings, Fairfax District, Los Angeles
by Douglas H. Hamilton and Richard L. Meehan
Late in the afternoon of March 24, 1985, methane gas that had been accumulating ignited in an auxiliary room of the Ross Dress-For-Less Department Store located on Third Street, in the Wilshire-Fairfax District of Los Angeles. The resulting explosion blew out the windows and partially collapsed the roof of the structure, reduced the store interior to a heap of twisted metal and resulted in injuries requiring hospital treatment of twenty-three people. Police closed off four blocks around an eerie scene of spouting gas flames that continued through the night.
In the following days, a drill rig brought to the site was used to test for possible gas accumulations in the alluvial soil beneath the store. A "pocket" of pressurized gas was encountered at a depth of 42 feet beneath the parking lot between the store building and Third Street. Gas was also encountered in several other borings at the site in smaller quantities and at lower pressures. Pressure gauges, control valves, and, on the hole where the high pressure pocket was encountered, a valved flare pipe, were installed. Following a brief period during which gas was flared and bled off into the air, the anomalous gas condition at the Ross Store site gradually declined to the normal gas concentrations characteristic of the local area. In 1989 another venting incident occurred, this time at several sites on the north side of Third Street. This second venting fortunately was detected in time, and did not ignite. In this case, water and silt were ejected from outdoor vents along with the gas, in addition to accumulation of dangerous levels of gas in several buildings. A blow-out crater several feet deep, from which dirt and small stones were ejected several feet into the air was formed during this episode which lasted about 24 hours.
The setting of the accident -- an old-world Levantine market place a few miles from Hollywood; the famed tarry graveyard of the sabre-toothed tigers; pillars of fire dancing in the darkened streets -- these biblical images attracted attention of the press, the bar, and local politicians. And yet, three months later when a hastily convened panel of experts announced that the event was caused by digestive rumblings of an ancient and invisible swamp the whole thing had been mostly forgotten, the explanation accepted as yet another production of Los Angeles' quirky environment. Outside of a lawsuit that was settled quietly in 1990, the possibility that the accident was caused by the knowing agency of Los Angeles' lesser known industry or that the official report of the experts, rather than being a serious statement of the scientific community, was a heavily edited script with a happily blameless ending, was not made known to the public, as we shall proceed to do here.
Excerpt from:
Engineering Geology Practice in Southern California, Association of Engineering Geologists, Special Publication No. 4, 1992.


