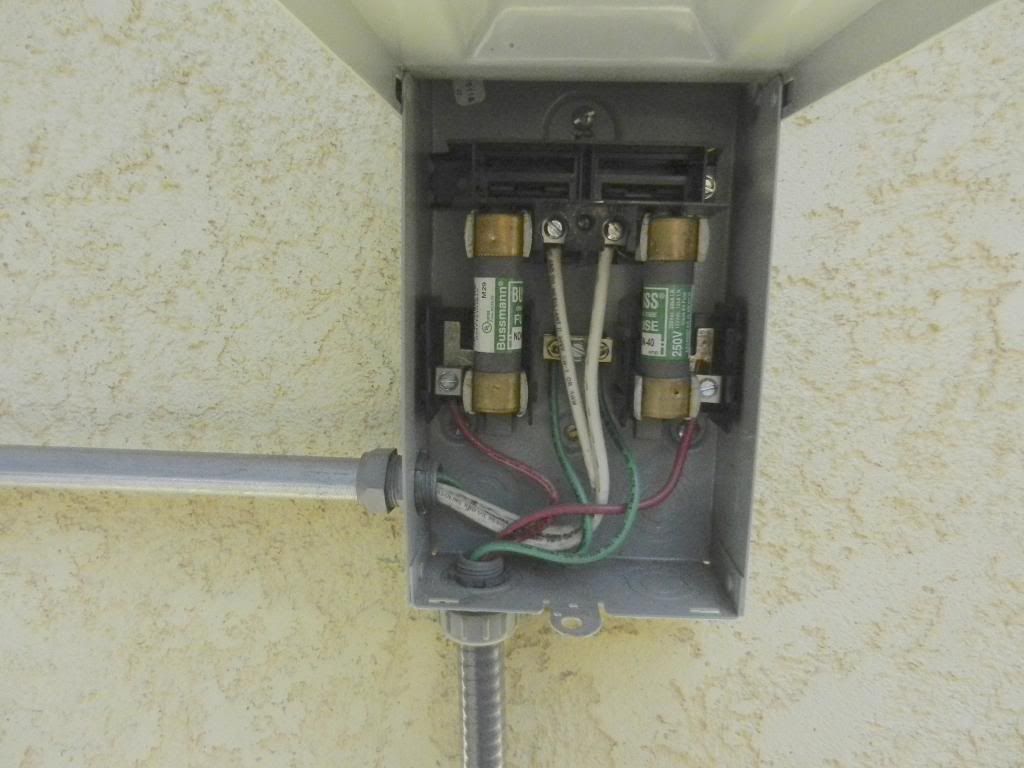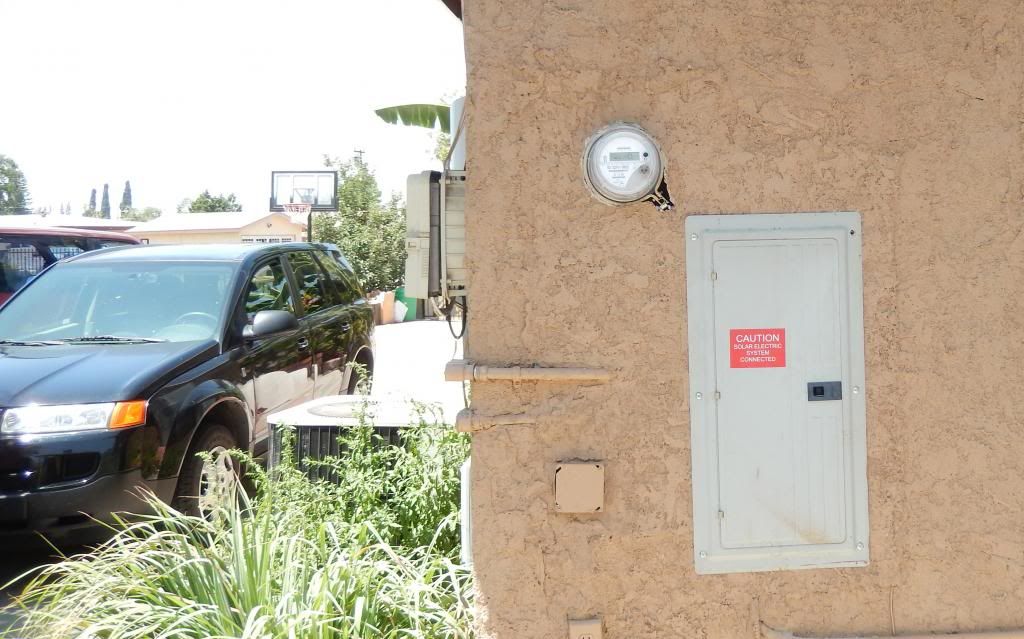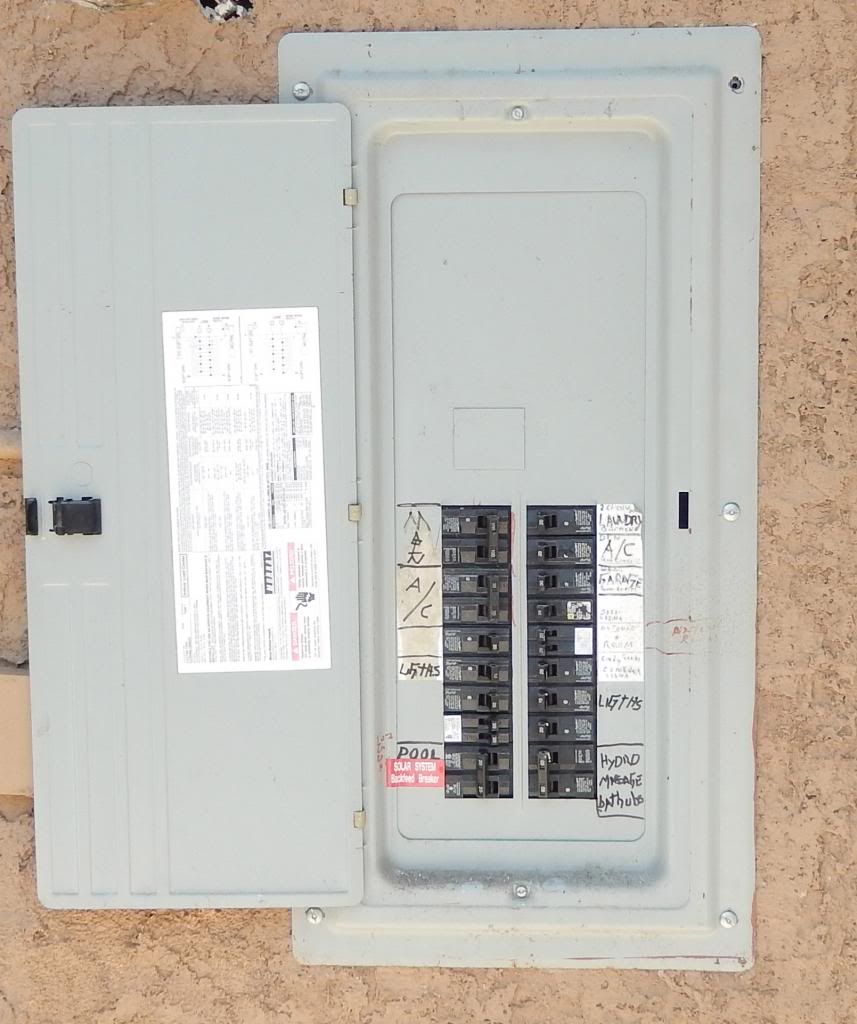-
Welcome to The Building Code Forum
Your premier resource for building code knowledge.
This forum remains free to the public thanks to the generous support of our Sawhorse Members and Corporate Sponsors. Their contributions help keep this community thriving and accessible.
Want enhanced access to expert discussions and exclusive features? Learn more about the benefits here.
Ready to upgrade? Log in and upgrade now.
You are using an out of date browser. It may not display this or other websites correctly.
You should upgrade or use an alternative browser.
You should upgrade or use an alternative browser.
Solar
- Thread starter ICE
- Start date
A correction was written that stated "WEEB clips are not allowed". This is what I was presented with as a replacement.
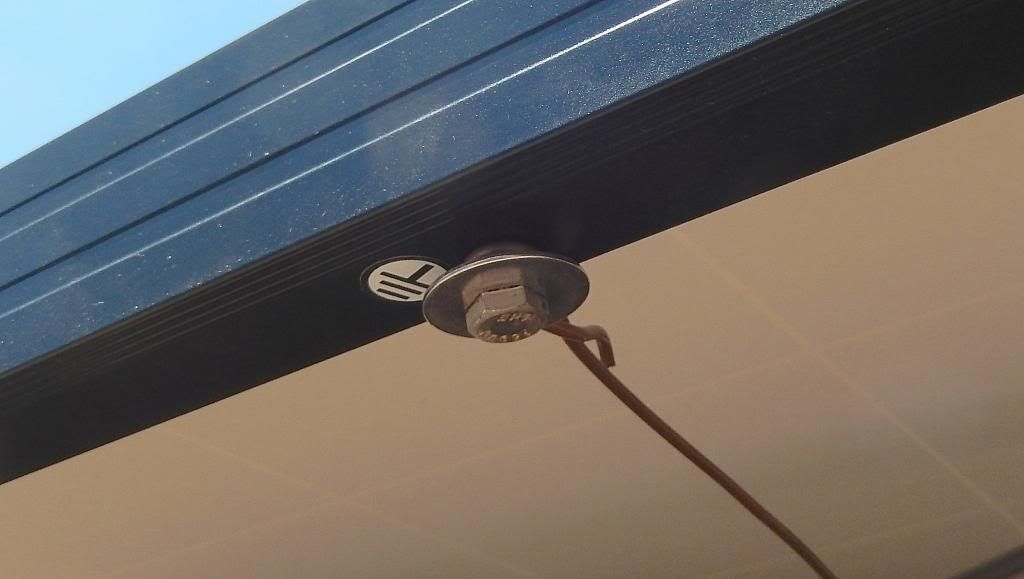
This panel is a center feed and had a 200 amp main with 200 amp bus. Since a 20% increase is not possible with a center feed panel, a load calculation was performed and it was determined that the load is 150.5 amps. The 200 amp main has been replaced with a 150 amp main.
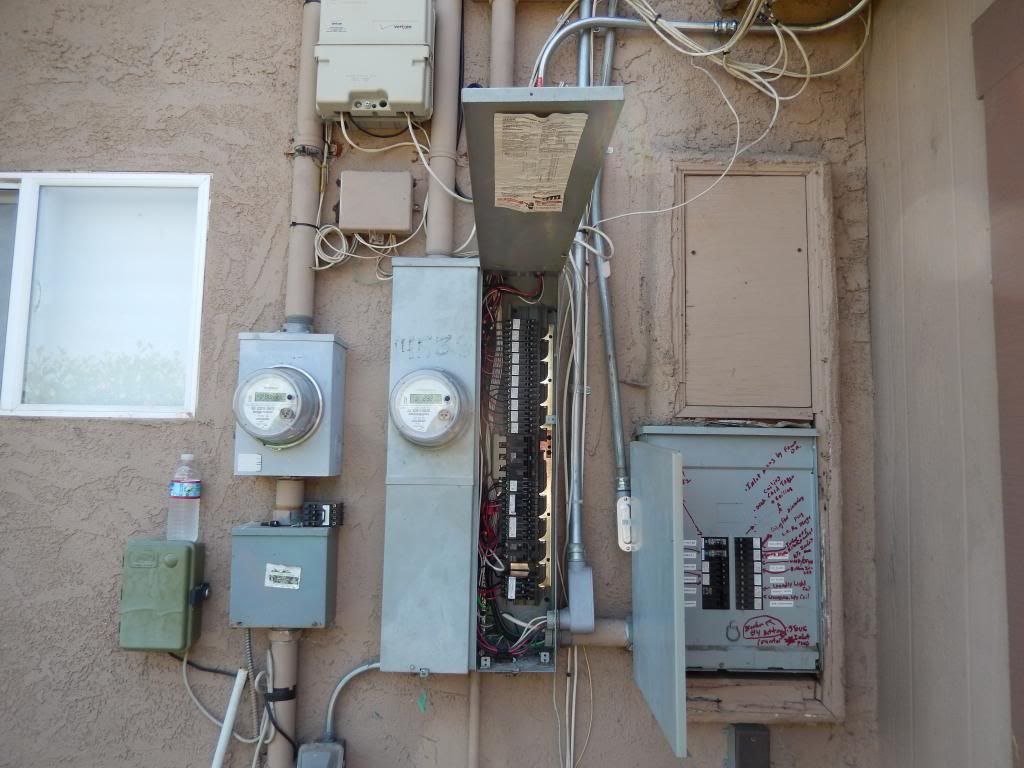
The meter on the left is for the back house.
It appears to be used.
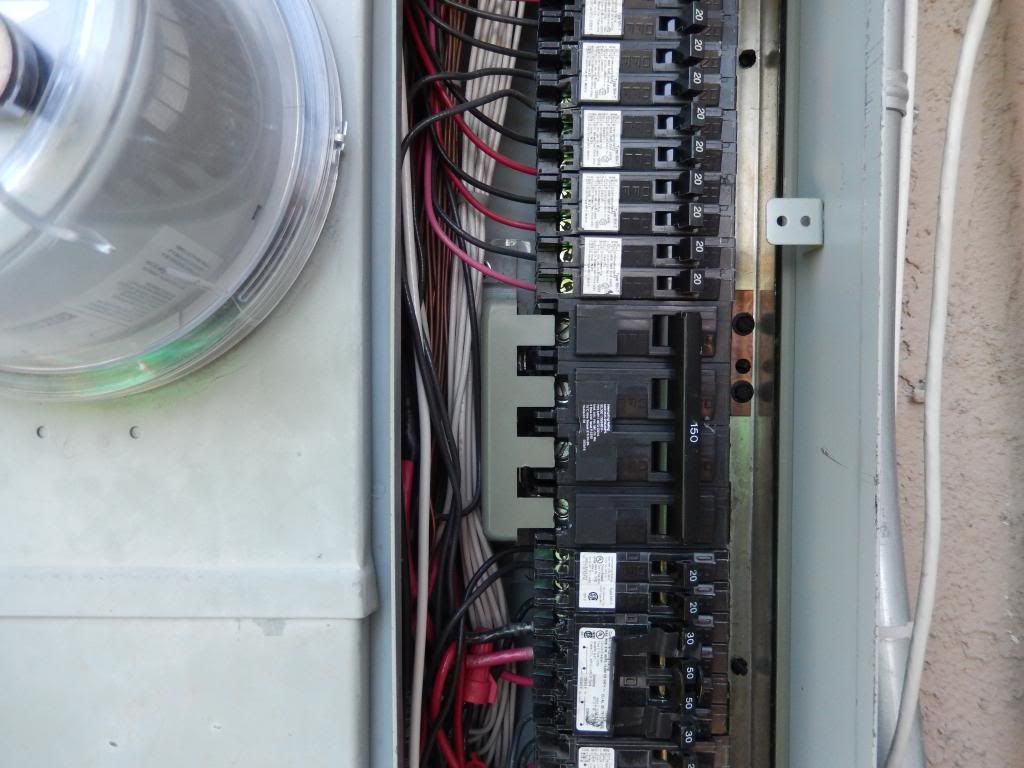

This panel is a center feed and had a 200 amp main with 200 amp bus. Since a 20% increase is not possible with a center feed panel, a load calculation was performed and it was determined that the load is 150.5 amps. The 200 amp main has been replaced with a 150 amp main.

The meter on the left is for the back house.
It appears to be used.

Last edited by a moderator:
TheCommish
SAWHORSE
wet location panel cover? Well they stucco over everything out wet that is not moving?
Mac
Gold Member
What are ligths? Some wild west thing?
So how much money did you save
Sorry not residental
11-Alarm Fire Guts Dietz & Watson Warehouse | NBC 10 Philadelphia
Sorry not residental
11-Alarm Fire Guts Dietz & Watson Warehouse | NBC 10 Philadelphia
Fort
Silver Member
Looks like the roofers on that last one with the chimney went with the extended coverage installation...starting the lap a couple inches up to save shingles...
Dennis
REGISTERED
Actually solar panels can be connected in parallel but it can get expensive to maximize the output. As I understand it if the units are parallel then there may be a problem since not all panels will put out the same exact voltageSuppose one unit produces 45V (DC) and another only 40V due to shading or whatever. The 40V unit would virtually be ignored so it would limit its ability however if each array had its own inverter than it would maximize the current. This, of course, would be very expensive.conarb said:I'm sure there is good reason but why can't they connect them in parallel instead of series?
Each panel can produce somewhere between 200-300 watts and about 45V (DC)
I have been told that there are inverters that mitigate the effect of shading. If the modules aren't all oriented the same, the effect is the same as shading.
Wayne
REGISTERED
Re: Solar
That's a fancy screw driver.
That's a fancy screw driver.
CaseyFlores
Member
Yes it is hard to work with these contractors.. Even I worked with one contractor for 6 months and those were horrible days of my lifeICE said:Solar contractors can be difficult to work with. The company will have a C-10 or B license so they will install a new service along with the solar equipment. I wish that they wouldn't.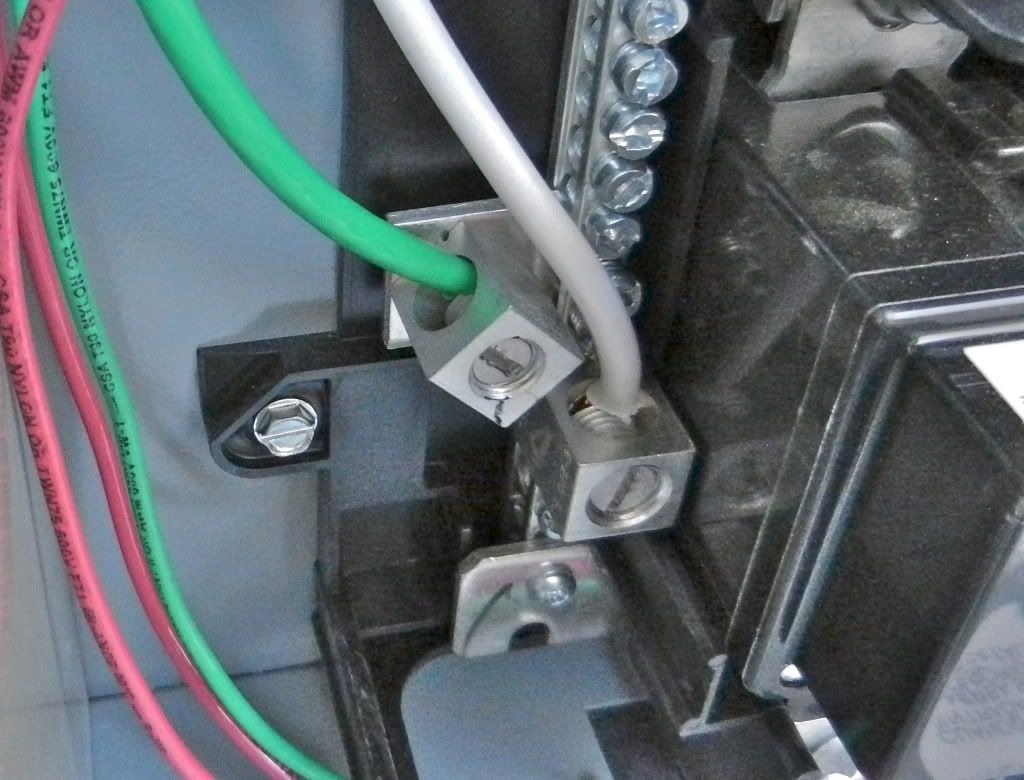
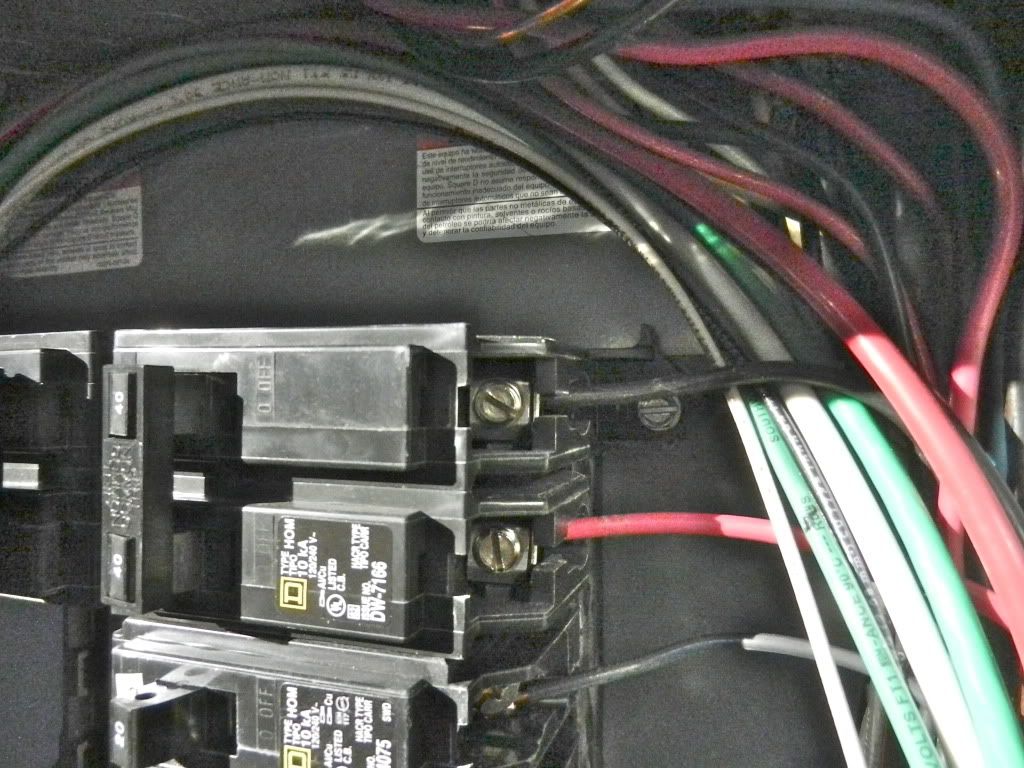
steveray
SAWHORSE
That's a handsome crimp you have there.....
They think that they can put whatever they want in this box because it is 3R.

There is a receptacle that has no equipment ground.

Another panel upgrade done by a solar contractor. The panel is Siemens. I don't think that any of the breakers are Siemens. The hole in the wall behind the cabinet is the fourth one done that way this week.


There is a receptacle that has no equipment ground.

Another panel upgrade done by a solar contractor. The panel is Siemens. I don't think that any of the breakers are Siemens. The hole in the wall behind the cabinet is the fourth one done that way this week.

 https://flic.kr/p/o4VrSf [/URL]
https://flic.kr/p/o4VrSf [/URL]These are Ilsco lugs. There is no way to follow the Ilsco installation instructions and use this hole. The hole is designated by the manufacturer as appropriate for mounting hardware to ground the module.
https://www.flickr.com/people//

Can anyone tell me what hardware is listed to standard 2703 for grounding these modules at that hole?
steveray
SAWHORSE
Last edited by a moderator:
That is the usual case. However, the fire dept allows different strokes for different folks. As long as there are two open sides, the fire dept. seems to go along with it. The 3' around the edges bothers me, especially on a second story. Sometimes it is mostly overhang and 3' with a 25' drop is not the best situation.McShan said:Aren't the panels supposed to be 18 inches away from the valley?
Darren Emery
REGISTERED
Is there a code reference for this? We're just starting to see PV panels around here, and we are trying our best to get up to speed on all requirements.McShan said:Aren't the panels supposed to be 18 inches away from the valley?

