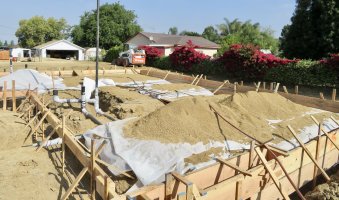Yankee Chronicler
REGISTERED
I often hear building official colleagues complaining about the quality (or lack thereof) in the plans they receive for permits, and the frequently repeated lament is "Somebody ought'a write a book."
I'm an architect, and I'm also a writer. Over the years I have had articles published in several trade and professional magazines, I've written a number of (self-published) books, and I've even had a feature article in Fine Homebuilding magazine. So I've decided that if a book to tell architects what we need to see in construction drawings needs to be written and nobody else has stepped up to the plate, I may as well do it.
With that in mind, please let me know -- either with posts in this thread or by PM -- what you think architects need to be told to put in their drawings.
Thanks.
I'm an architect, and I'm also a writer. Over the years I have had articles published in several trade and professional magazines, I've written a number of (self-published) books, and I've even had a feature article in Fine Homebuilding magazine. So I've decided that if a book to tell architects what we need to see in construction drawings needs to be written and nobody else has stepped up to the plate, I may as well do it.
With that in mind, please let me know -- either with posts in this thread or by PM -- what you think architects need to be told to put in their drawings.
Thanks.

