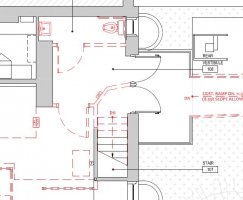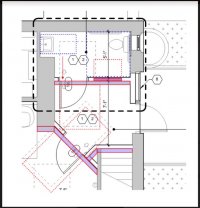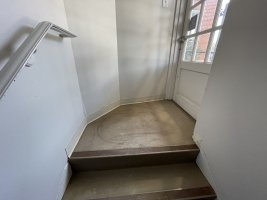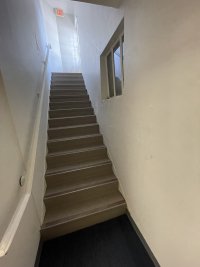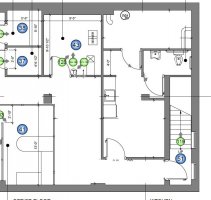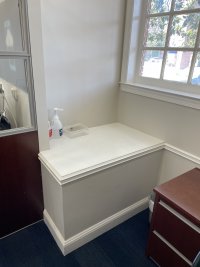I have a reno coming up in DC and I am discussing a stair situation with my AoR. We have determind that only one stair is required, due to occupancy load, travel distance, sprinklers etc but the staff have expressed concern that we are taking away the back stairs. Main floor is at street level, lower level has 2 stairs going up, no other windows or doors.
The first clip is the existing layout, proposed demo in dashed lines. Interior is to the left, double doors go to the exterior. Second clip is proposed. Part of what is driving the design is enlarging the restroom to be accessible, including a baby changer which DC has just added to the requirements. So the idea is to convert the double doors to a single, roughly centered in the masonrybopening. Actually it was always two single doors, one for the lobby and one for the stairs. The proposed clip shows a wall at the top of the stairs, that’s what we are trying to eliminate. And actually if you look close, the location of the proposed wall is actually at the second or third step, conveniently not shown, so we would have to fill in the first steps with concrete. We want a door at the top of the stairs to prevent customers from coming in the back door and going down to the lower level unescorted.
Here’s the question. To make it work out the door at the top of the stairs would have to be within a few inches of the nose of the top tread. AoR is saying 1011.6 requires a landing at the top. We are removing all exit signs for this stair, and not showing it as an egress path. Any ideas on how to make this work?
The first clip is the existing layout, proposed demo in dashed lines. Interior is to the left, double doors go to the exterior. Second clip is proposed. Part of what is driving the design is enlarging the restroom to be accessible, including a baby changer which DC has just added to the requirements. So the idea is to convert the double doors to a single, roughly centered in the masonrybopening. Actually it was always two single doors, one for the lobby and one for the stairs. The proposed clip shows a wall at the top of the stairs, that’s what we are trying to eliminate. And actually if you look close, the location of the proposed wall is actually at the second or third step, conveniently not shown, so we would have to fill in the first steps with concrete. We want a door at the top of the stairs to prevent customers from coming in the back door and going down to the lower level unescorted.
Here’s the question. To make it work out the door at the top of the stairs would have to be within a few inches of the nose of the top tread. AoR is saying 1011.6 requires a landing at the top. We are removing all exit signs for this stair, and not showing it as an egress path. Any ideas on how to make this work?

