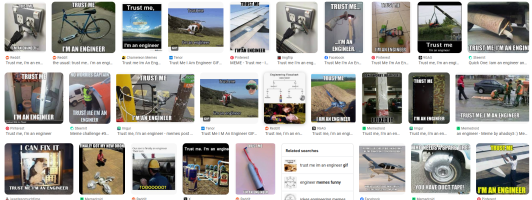I run it on a case-by-case basis. For some simple buildings (a garage with a gable roof) there's really no need to delay the application. However, once there are complicated rooflines, or fire-blocking questions, then we require the design beforehand. Anything more than 300m2 requires a truss plan prior to permit issuance.
Agree.
This was a simple plan....Aug. 2024 I received a plan for a 160' long by 160' long L-shape building. The roof plan provided the line drawing and "roof trusses 24" o.c.". The truss shop drawings provided for two different trusses, each 60' and a valley set, but no support girder for the change in direction and were not sealed, and came with no placement diagram. I asked for sealed drawings, integrated into the "engineered" plans along with both permanent and temporary bracing as required by the IBC. The engineered roof framing plans also had the "roof trusses @ 24" o.c.", showed an over frame at the previously mentioned girder/support line. The engineered plan used the wrong code for the design, listed the wrong jurisdiction for the project (not even the right county), and referenced a single "hurricane clip" at each truss. No wall packs for bearing the supposed girder, only a perimeter foundation, and a page full of generic copy/paste details.
A few months later I received a resubmittal. Less than 1/2 of the comments were addressed, but not any for the engineering or roof framing. The new plan now showed a bearing wall at the truss change in direction on the architectural plan, but no new structural plans. That was the sole response to the comments.
Still unresolved. This is a simple plan, it could have easily been approved on day 1, certainly on the second review, but their response only opened more comments because now I have a bearing interior wall with no footing, no framing, no structural plans at all, and still no trusses. This is a professional engineer who designed this. The code requirements are pretty basic.
Before I started reviewing for this AHJ this would have been approved as is on the first submittal. The reason they brought me in was to fix that. So we are approaching a year, I am sure they have complained to anyone who will listen, and are further from approval than when they started. The biggest hang up is the trusses, and an engineer who is obviously not integrating them into the plans.



