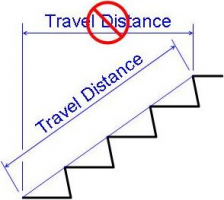Jurisdiction is CA. I have a two story Type V-B non sprinkled building. Maybe 8,000 SF total. Currently there is an open stair at the entry area that connects both floors without an enclosure. At the rear of the building there is an exit stair that is enclosed and leads to a exterior door direct to the outside. It appears to be 1-HR rated. I was under the impression I needed to maintain the one enclosed stair, but reading thru here it seems like with only two floors connected the enclosure can be excepted? what am I missing?
-
Welcome to The Building Code Forum
Your premier resource for building code knowledge.
This forum remains free to the public thanks to the generous support of our Sawhorse Members and Corporate Sponsors. Their contributions help keep this community thriving and accessible.
Want enhanced access to expert discussions and exclusive features? Learn more about the benefits here.
Ready to upgrade? Log in and upgrade now.
You are using an out of date browser. It may not display this or other websites correctly.
You should upgrade or use an alternative browser.
You should upgrade or use an alternative browser.
Un enclosed stairway as an exit
- Thread starter cda
- Start date
As Ty J.'s question is leading to, if the travel distance for the occupancy group on the second story--measured from the most remote location on the second story to an exit door on the first story--is within the permitted travel distance, then, yes, the second stair can be unenclosed. Remember, travel distance on stairs is measured parallel with the nosings and not the floor plan length.
Good question. non sprinkled so it is reduced. I would have to check once I get back to the plans, but the floor plate is only about 4,000SF and more or less square. So I think it should not be to difficult to get from any point on the second floor to an exit within 200 feet.
frank Holousy
REGISTERED
As Ty J.'s question is leading to, if the travel distance for the occupancy group on the second story--measured from the most remote location on the second story to an exit door on the first story--is within the permitted travel distance, then, yes, the second stair can be unenclosed. Remember, travel distance on stairs is measured parallel with the nosings and not the floor plan length.
If your occupant load is below 50, yes.
If your occupant load is below 50, yes.
Welcome
What do you do in DFW area?
I don’t understand that.travel distance on stairs is measured parallel with the nosings .
Not really. He said there are two means of egress. Depending on the capacity of the two stairways, the occupant load could be as high as 500 before a third means of egress is required from the second story. If there were only one means of egress, the occupant load would be limited to 29 on the second story per Table 1006.3.3(2) (2018 IBC).If your occupant load is below 50, yes.
That's what the code says. What would you call "parallel with the nosings"?Helps a lot, except that isn’t what i would call parallel with the nosings.
steveray
SAWHORSE
Down the slope of the stairs is how I typically explain it.....

