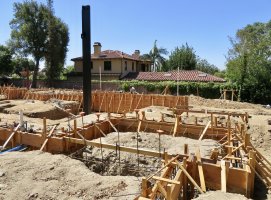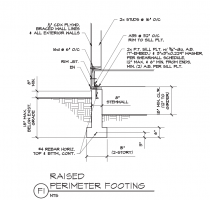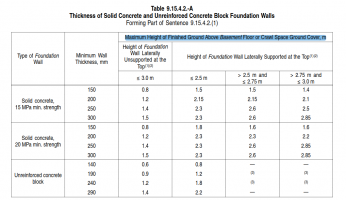In the case presented, following the 2022 California Residential Code, fall back to the preceding section. It makes it clear that the BO has the authority to require... not that these "other inspections" are universally required.
R109.1.5 Other Inspections
In addition to inspections in Sections R109.1.1 through R109.1.4.2, the building official shall have the authority to make or require any other inspections to ascertain compliance with this code and other laws enforced by the building official.
Here's two "Other Inspections" that are required:
R109.1.5.1 Fire-resistance-rated construction inspection.
Where fire-resistance-rated construction is required between dwelling units or due to location on property, the building official
shall require an inspection....
R109.1.5.3 Weather-exposed balcony and walking surface waterproofing.
Where balconies or other elevated walking surfaces are exposed to water from direct or blowing rain, snow, or irrigation, and the structural framing is protected by an impervious moisture barrier, all elements of the impervious moisture barrier system
shall not be concealed until inspected and approved.
Exception: Where special inspections are provided in accordance with California Building Code Section 1705.1.1, Item 3.
Between those two is this:
R109.1.5.2 Special inspections.
For special inspections, see California Building Code, Chapter 17.
There are just the three found under Other Inspections. Two are explicitly mandated while the Special Inspections is not. Given that In the IBC there is no question as to whether special inspections are required, it seems wrong to assume that none of what would be inspected in an IBC building is required in an IRC building. We spend far more time in an IRC building than any other building.
Beyond that, we ask for it, we get it.... It is generally spelled out in detail on the plans. If other jurisdictions have decided to waive special inspections based on the IRC, that would be up to them. That is not the case in any AHJ that I have worked for.
R109.1.5 Other inspections.
In addition to inspections in Sections R109.1.1 through R109.1.4.2, the building official
shall have the authority to make or require any other inspections to ascertain compliance with this code and other laws enforced by the building official.
This section opens a door to requiring any other inspection. Pay attention to the word "any". I have used this section for things that only I thought of. This section is not limiting the BO to just what is listed in this code section.. In other words it does not close a door.



