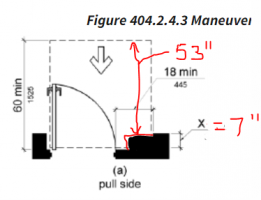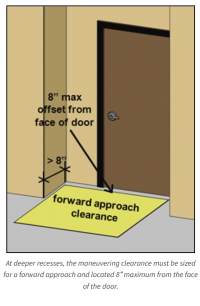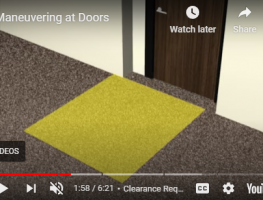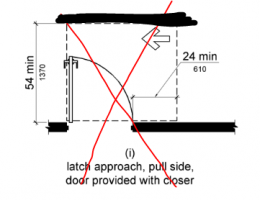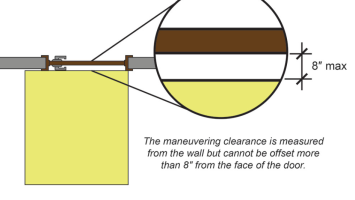Yikes
SAWHORSE
See my markup below of ADA / CBC 11B 404.2.4.3 regarding obstructions (such as extra wall thickness) that create a recess at accessible doorways.
We know that when X>8" the full 18" maneuvering space must be provided.
The question is, when X<8", and the recess is allowed:
***
Figure #1:
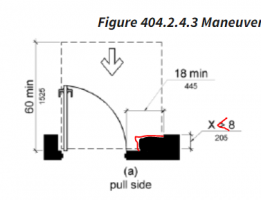
***
Figure #2:
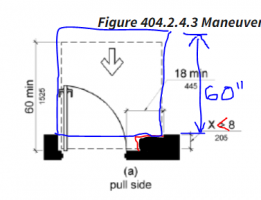
We know that when X>8" the full 18" maneuvering space must be provided.
The question is, when X<8", and the recess is allowed:
- Do you measure the perpendicular 60" clearance from the face of the door, as in figure #1 below?
- Do you measure the 60" from the face of the obstruction that creates the recess, as noted in blue in figure #2 below?
***
Figure #1:

***
Figure #2:

Last edited:

