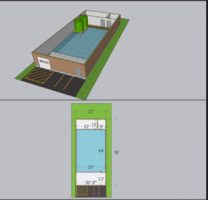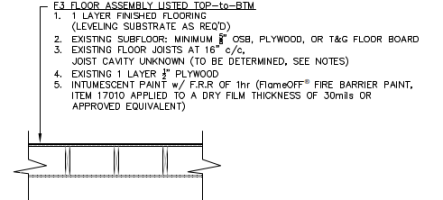Yankee Chronicler
SAWHORSE
Five weeks ago I reviewed plans for a commercial building. We're in the northeastern U.S. The business is a national chain, and the plans were done by an A/E firm in Texas. The plan review raised 19 issues, for almost all of which we provided the code citation. (Some of the comments had no citation, because they related to required documentation that wasn't submitted.) The building is to be a pre-engineered metal building.
Revised drawings and a narrative response were received a few days ago. After going through their revised drawings and the narrative, they adequately resolved about a third of the issues.
The original submittal didn't include any documentation on the PEMB, only a foundation plan and details -- which were marked "Preliminary, not for construction" with notes calling for the foundation to be finalized when the PEMB has been designed. We told them we couldn't accept that. Five weeks later, the foundation plans are now marked "For Permit," and the notes still say they are based on preliminary information from the PEMB manufacturer and are subject to adjustment in the field. And they asked to submit the PEMB drawings as a deferred submittal.
The electrical inspector had pointed out a major problem with the design of the service to the building. The new drawings did NOT correct the one-line that showed the equipment in the wrong sequence, but added a note calling for the contractor to coordinate with the electric utility. And added a cote stating that a piece of equipment would be supplied by the electric utility. The utility does NOT provide this equipment.
It's like they aren't even trying. A rational person might think they'd know we're going to check to see if the revised documents corrected the issues noted in the plan review. Maybe Texas architects aren't rational people?
Meanwhile, the developer behind the project has been calling our office, asking us to expedite the review of the revised documents because they have already mobilized on the site and they want to get started. (I drove past the site a few days ago and they do, indeed, have equipment parked on the site.) We didn't take them out of order, but their plans finally rose to the top so they'll get their review. I don't think they'll be happy.
Prediction: Everyone will blame us for delaying the start of construction rather than asking the design professionals why they couldn't get it right even after the Building Department gave them what my boss calls "an encyclopedia" to explain what they had wrong on the original submission.
I don't get it. I just ... don't ... understand.
Revised drawings and a narrative response were received a few days ago. After going through their revised drawings and the narrative, they adequately resolved about a third of the issues.
The original submittal didn't include any documentation on the PEMB, only a foundation plan and details -- which were marked "Preliminary, not for construction" with notes calling for the foundation to be finalized when the PEMB has been designed. We told them we couldn't accept that. Five weeks later, the foundation plans are now marked "For Permit," and the notes still say they are based on preliminary information from the PEMB manufacturer and are subject to adjustment in the field. And they asked to submit the PEMB drawings as a deferred submittal.
The electrical inspector had pointed out a major problem with the design of the service to the building. The new drawings did NOT correct the one-line that showed the equipment in the wrong sequence, but added a note calling for the contractor to coordinate with the electric utility. And added a cote stating that a piece of equipment would be supplied by the electric utility. The utility does NOT provide this equipment.
It's like they aren't even trying. A rational person might think they'd know we're going to check to see if the revised documents corrected the issues noted in the plan review. Maybe Texas architects aren't rational people?
Meanwhile, the developer behind the project has been calling our office, asking us to expedite the review of the revised documents because they have already mobilized on the site and they want to get started. (I drove past the site a few days ago and they do, indeed, have equipment parked on the site.) We didn't take them out of order, but their plans finally rose to the top so they'll get their review. I don't think they'll be happy.
Prediction: Everyone will blame us for delaying the start of construction rather than asking the design professionals why they couldn't get it right even after the Building Department gave them what my boss calls "an encyclopedia" to explain what they had wrong on the original submission.
I don't get it. I just ... don't ... understand.


