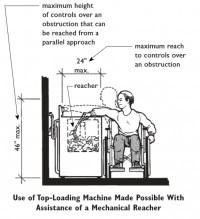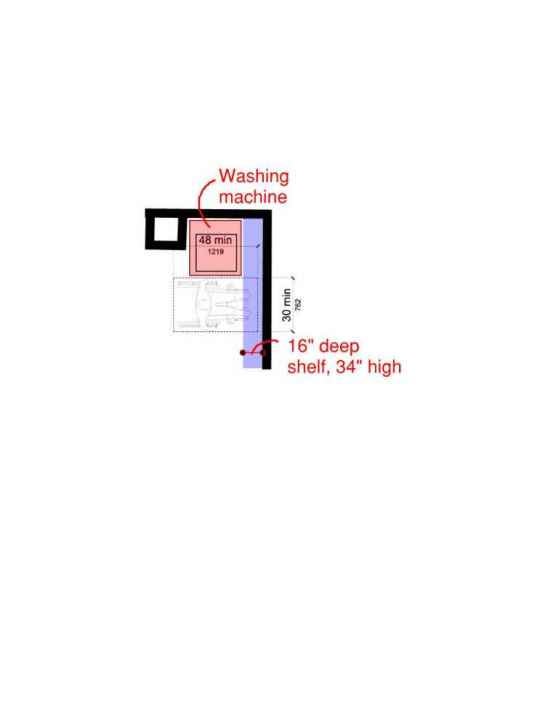Yikes
SAWHORSE
ADA / CBC 11B-305.3 requires 30"x48" ground clearance for maneuvering. For example, a washing machine would require a 30"x48" parallel approach, centered on the machine. When I have an adjacent counter as per the illustration below, this parallel space can include knee and toe clearance underneath the counter per section 306, but here's the strange question: does the counter also need a MINIMUM depth of 17" in order to qualify the 30"x48" clearance at the washing machine? If so, how does having a minimum depth on the counter (as compared to no counter at all) help the use of the washing machine?
(I only want to use a 15" deep counter, for other reasons.)
The illustration below is a composite of two CBC figures to illustrate the point.

(I only want to use a 15" deep counter, for other reasons.)
The illustration below is a composite of two CBC figures to illustrate the point.



