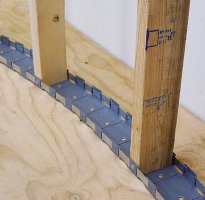-
Welcome to The Building Code Forum
Your premier resource for building code knowledge.
This forum remains free to the public thanks to the generous support of our Sawhorse Members and Corporate Sponsors. Their contributions help keep this community thriving and accessible.
Want enhanced access to expert discussions and exclusive features? Learn more about the benefits here.
Ready to upgrade? Log in and upgrade now.
You are using an out of date browser. It may not display this or other websites correctly.
You should upgrade or use an alternative browser.
You should upgrade or use an alternative browser.
Wood frame in slip track?
- Thread starter Sifu
- Start date
Sifu
SAWHORSE
- Joined
- Sep 3, 2011
- Messages
- 3,391
Yes. Personally I think this is a plan error using a stock note, but I don't have much to go on. I don't see why it can't be done other than a sloppy fit with track width vs. stud width. Just curious how a wood stud wall can work with a metal slip track. I "think" the architect may be referring to truss clips installed at the top of wall, not slip track.Are you referring to a top-of-wall condition with a non-load bearing wall under a roof where the track allows for the deflection of the roof?
mark handler
SAWHORSE
I have seen and used flex track to make curved stud walls
www.flexc.com
 www.flexabilityconcepts.com
www.flexabilityconcepts.com

www.flexc.com
HOME | FlexAbility Concepts
 www.flexabilityconcepts.com
www.flexabilityconcepts.com

If the correct size track can be found, and said track has suitable slot dimensions, I'm not sure why it couldn't be done.Yes. Personally I think this is a plan error using a stock note, but I don't have much to go on. I don't see why it can't be done other than a sloppy fit with track width vs. stud width. Just curious how a wood stud wall can work with a metal slip track. I "think" the architect may be referring to truss clips installed at the top of wall, not slip track.
That said, Simpson and others make products specific for this application, such as the STC clips - https://www.strongtie.com/trussclips_platedtrussconnectors/tc_roofclips/p/stc.stct.dtc
bill1952
SAWHORSE
Possibly thinking of crown molding on both sides of wall anchored to ceiling. Kind of track light. Sifu is probably correct, the draftperson just wasnt thinking wood framing. Give the draftperson a little credit for recognizing the issue.
Not sure with top plate in a track where either the ceiling or wall drywall would attach or how a backing angle or clips might be installed.
Not sure with top plate in a track where either the ceiling or wall drywall would attach or how a backing angle or clips might be installed.
Ahh, and personally, I prefer the connection of non-bearing partition walls to deflection prone horizontal framing (trusses, floor joists, etc.) via the deflection screws, such as the Simpson SDPW - https://www.strongtie.com/strongdri...dpw_screw/p/strong-drive-sdpw-deflector-screw.That said, Simpson and others make products specific for this application, such as the STC clips - https://www.strongtie.com/trussclips_platedtrussconnectors/tc_roofclips/p/stc.stct.dtc
Who said it was illegal?What code section says this is illegal?
The picture suggests that this wall is curved. I do not see that it is possible to install a curved piece of lumber at the base of the wall.
And be aware, the OP confirmed that the intent of the slip track is for deflection of the horizontal framing above the non-load bearing wall.
Sifu
SAWHORSE
- Joined
- Sep 3, 2011
- Messages
- 3,391
Pretty interesting piece of hardware. Lots of truss clips but I haven't seen those before.Ahh, and personally, I prefer the connection of non-bearing partition walls to deflection prone horizontal framing (trusses, floor joists, etc.) via the deflection screws, such as the Simpson SDPW - https://www.strongtie.com/strongdri...dpw_screw/p/strong-drive-sdpw-deflector-screw.
Agreed. I also do not see any type of listing provided on their (https://www.flexabilityconcepts.com/) website. I'd be ok with seeing it used for non-bearing partition walls, but that's about it.But FWIW, prescriptively the curved wall track shown may run up against 2304.3.1.
2304.3 Wall framing. The framing of exterior and interior walls shall be in accordance with the provisions specified in Section 2308 unless a specific design is furnished.But FWIW, prescriptively the curved wall track shown may run up against 2304.3.1.
2304.3.1 Bottom plates. Studs shall have full bearing on a 2-inch-thick (actual 11/2-inch) or larger plate or sill having a width not less than equal to the width of the studs.
