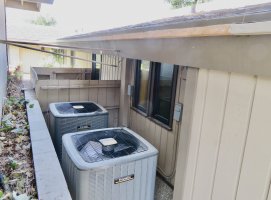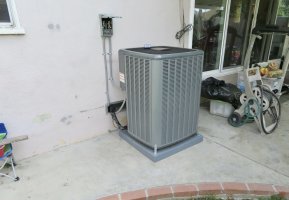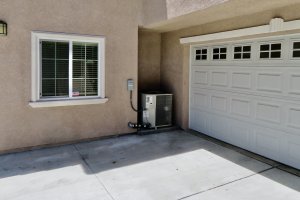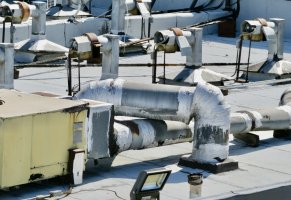Jeff, you dismissed the opinions and comments from myself and others by claiming "It is easier to say the system is corrupt than to dig deep, do research and understand it."
If we disagree with a code, an interpretation, or with you, then it must be because we haven't tried hard enough to learn? When conversations turns to those tactics, I tend to walk away. Nothing to learn from that kind of response. And yeah, after all these years, I guess I thought you knew me better than that. So it was a little personally insulting as well. All good. I do not disregard or dismiss your opinions. I just don't like the negative vibe from this thread, which I am part responsible for. See you on the next one!
There is a clear and concise black and white code requirement that has been confirmed through a non-binding interpretation by the NFPA and by the CMP who rejected a change where someone wanted to add AC disconnects to it because the CMP said that AC disconnects are electrical equipment under Article 100. There is no gray area here, justs facts. You stated that you: "
When I teach inspectors deck codes, I encourage them to be reasonable about this 6-6 thing" which is not encouraging them to enforce the code but lessen the standard because it is a deck. Why are we encouraging non-compliance when there is always an alternative?
In addition, you mentioned the ICC process when this, is, in fact, an NFPA process that is superior to the ICC process. Once again you eluded and danced around to allowing non-compliant installations by waving the flag with this statement: "
I'm really surprised by how dismissive you are in regard to the desires, dreams, and limitations of your fellow Americans."
How about I am protecting Americans by enforcing safety codes? I like that one better. When there are options for a fix to comply with a code one of those options should not be to ignore the code which is arguably un-American to you. We can agree to disagree but you really need to read your responses too.
Now that I am on this let's look at an example.
Apple pie, all American family wants to build a deck off their house. In doing so, they will end up 6' off of grade, directly above an AC unit that has an NEC 110.26 compliant disconnect. Installing the deck in this location creates a code violation. But, alas, there are options. Let's look at options.
1) Don't put the deck over an existing AC unit that is legally installed.
2) Change the height of the deck so as to not create a code violation.
3) Move the AC unit and disconnect to a code compliant location.
4) Move the AC disconnect to a location within site that is compliant with NEC 110.26.
If you create a code violation by installing a deck, it is your responsibility to decide how you are going to handle this. When you teach, you are coming from a position of influence and responsibility. Encouraging non-compliant approvals when there are options to make code compliant fixes is really not good for the industry, especially with rules designed for the safety of the public and workers.
Now to answer your 6'4" question that you think I am ignoring. Show me in the exceptions to 110.26 where it states 6'4" is acceptable. You can't drag an unrelated code into this situation because it is convenient.
I think I need to bow out of this because as owner of the site, I can't be passionate about a subject and have people think I am not being fair. So everyone out there can ignore whatever codes you want when it is convenient for you and feel sorry for those that work in my jurisdiction because I am such a dick for enforcing the codes as written, and intended, even with NFPA backup. My name is JAR546 and this is my first meeting with Assholes Anonymous. (now that is a childish comment)





