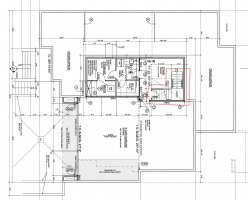2015 IRC
R302.5.1 Opening protection.
Openings from a private garage directly into a room used for sleeping purposes shall not be permitted. Other openings between the garage and residence shall be equipped with solid wood doors not less than 1-3/8 inches (35 mm) in thickness, solid or honeycomb-core steel doors not less than 1-3/8 inches (35 mm) thick, or 20-minute fire-rated doors, equipped with a self-closing device.
R310.1 Emergency escape and rescue opening required.
Basements, habitable attics and every sleeping room shall have not less than one operable emergency escape and rescue opening. Where basements contain one or more sleeping rooms, an emergency escape and rescue opening shall be required in each sleeping room. Emergency escape and rescue openings shall open directly into a public way, or to a yard or court that opens to a public way.
R311.1 Means of egress.
Dwellings shall be provided with a means of egress in accordance with this section. The means of egress shall provide a continuous and unobstructed path of vertical and horizontal egress travel from all portions of the dwelling to the required egress door without requiring travel through a garage.The required egress door shall open directly into a public way or to a yard or court that opens to a public way.

