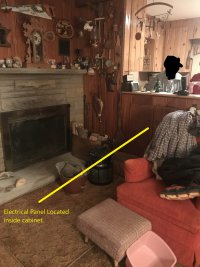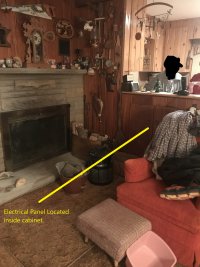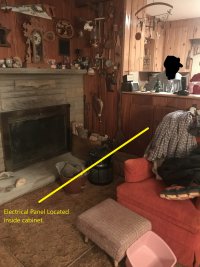James T Timler
REGISTERED
 I am looking at purchasing a small home. The electrical panel is located inside a kitchen cabinet, close to the floor and below a kitchen counter. I assume this is a huge violation for clearance. Any confirmation is greatly appreciated. Also, the electric hot water heater is located in closet next to the furnace. The romex wire comes out of the ceiling directly into the water heater. Does there need to be a secondary disconnect and conduit? All feedback is appreciated. I will try to post a picture as well.
I am looking at purchasing a small home. The electrical panel is located inside a kitchen cabinet, close to the floor and below a kitchen counter. I assume this is a huge violation for clearance. Any confirmation is greatly appreciated. Also, the electric hot water heater is located in closet next to the furnace. The romex wire comes out of the ceiling directly into the water heater. Does there need to be a secondary disconnect and conduit? All feedback is appreciated. I will try to post a picture as well.
Last edited:


