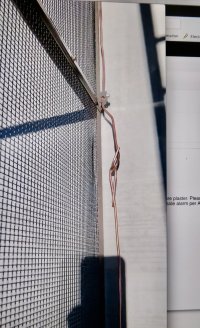steveray
SAWHORSE
Handsome....Is the wire lath there to slow the water down?
Your premier resource for building code knowledge.
This forum remains free to the public thanks to the generous support of our Sawhorse Members and Corporate Sponsors. Their contributions help keep this community thriving and accessible.
Want enhanced access to expert discussions and exclusive features? Learn more about the benefits here.
Ready to upgrade? Log in and upgrade now.
Ya it's bucking water. The pitch is low and the cricket is small.I hope the cricket shingles aren't lapping over the main roof shingles. It might be tough to keep this watertight unless there's an ice & water shield underlayment.
They went to a lot of trouble to do it wrong.Hopefully the caulking at the reglet/wall flashing will not leak until you have completed your inspection. The metal expands and contracts at a different rate than the stone so the caulking is just going to pull away soon.
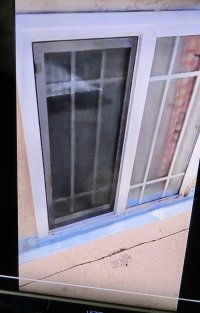
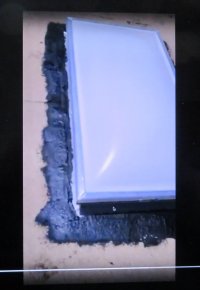
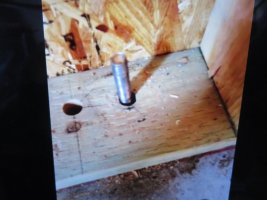

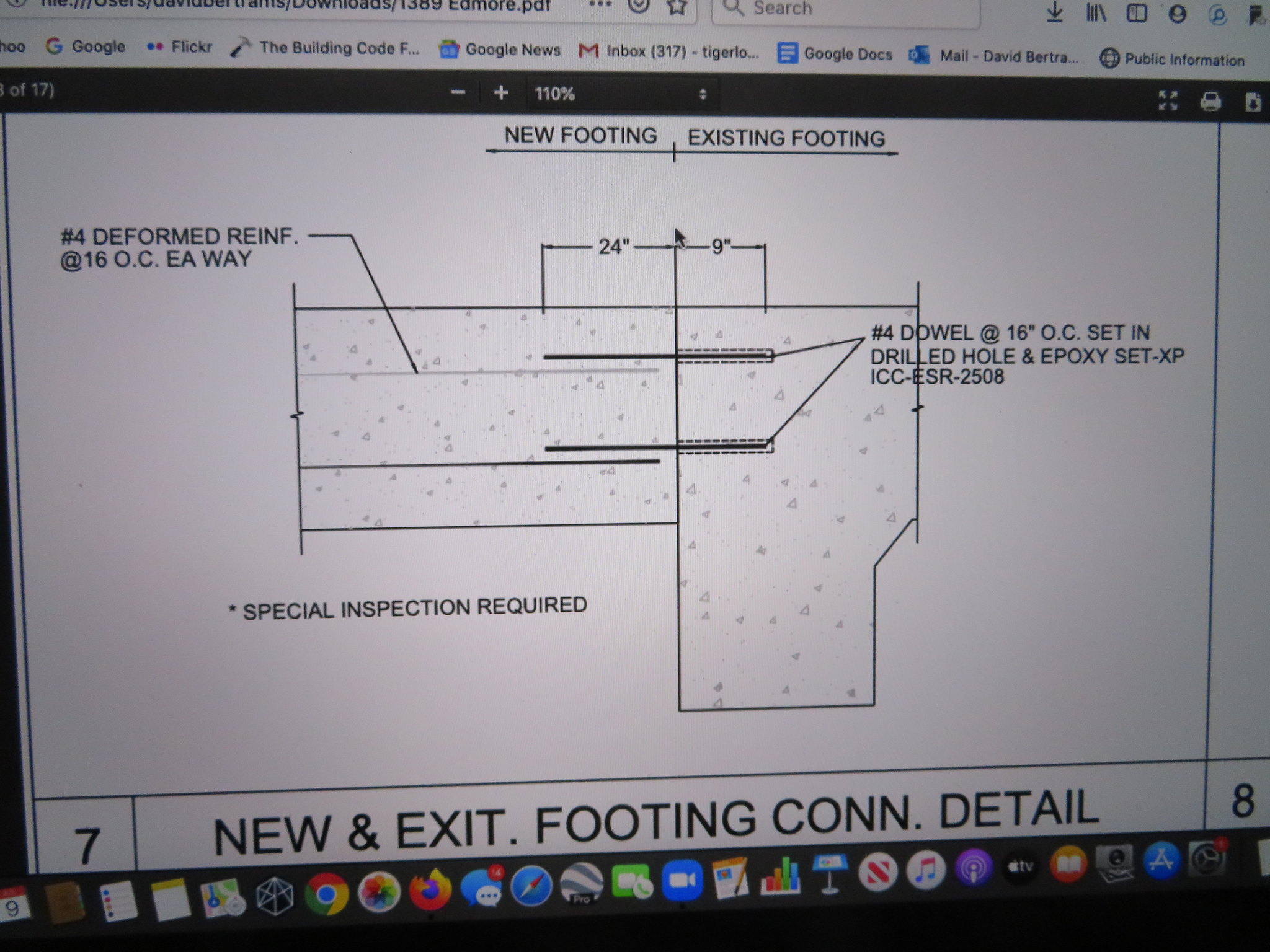

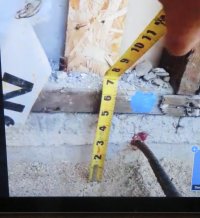
As wrong as this, it’s the “platform” that stands out.More wrong than just the vent. surprised you could get a picture of a water heater in seismically active California without straps, T&P valve and pipe. Heck of a platform!
