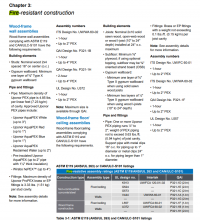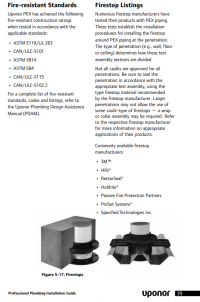jakesktm
REGISTERED
In the plumbing code it does specify: "Combustible piping installations shall be protected in accordance with the appropriate fire resistance rating requirements in the building code that list the acceptable area, height, and type of construction for use in specific occupancies to assure compliance and integrity of the fire resistance rating prescribed." Section 1401.1
Inspector wants metal penetrations in a one hour wall even though it isn't specified in the building code?
Pex is rated for up to three-hour fire assemblies per ASTM E119. The problem is what comprises the "assembly" - the wall or the penetration?


