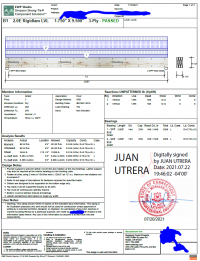code_name_ronnie
REGISTERED
Hello all, first time poster, long time lurker. I am a plans examiner/former inspector for local AHJ.
I'm curious how everyone deals with sizing LVL and I Joists etc for residential applications when a designer is not part of the project. How does a code official, builder or homeowner know for certain that an LVL will span what they need it to span? Structural Engineer sealed letter/plans seems the most logical, but that can impose undue burdens and costs to projects that should be 'simple' such as gable or shed roofs over patios, etc....
Looking forward to your thoughts.
I'm curious how everyone deals with sizing LVL and I Joists etc for residential applications when a designer is not part of the project. How does a code official, builder or homeowner know for certain that an LVL will span what they need it to span? Structural Engineer sealed letter/plans seems the most logical, but that can impose undue burdens and costs to projects that should be 'simple' such as gable or shed roofs over patios, etc....
Looking forward to your thoughts.




