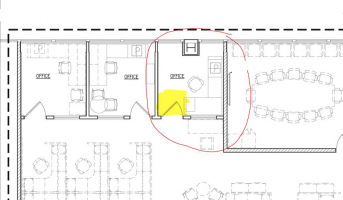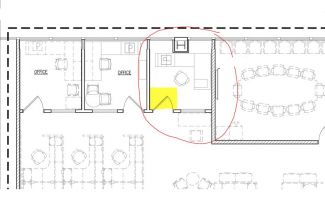SmileyO
REGISTERED
I did some search on here and didn't really find the answer that pertains to my situation. I am currently working under the 2021 Colorado code, which has no amendments so it's the same as the 2021 IBC.
I am working on a tenant fitout and there is an existing office that does not have the door clearances within the office. Below is a screen shot of the office in question. I remember but can not find that individual offices are not required to be ada compliant. I looked all throughout section 11 of the IBC for an exception (includeing specifically 11.03.2.2) regarding work areas, but it says:
==========================
1103.2.2 Employee Work Areas
Spaces and elements within employee work areas shall only be required to comply with Sections 907.5.2.3.1, 1009 and 1104.3.1 and shall be designed and constructed so that individuals with disabilities can approach, enter and exit the work area. Work areas, or portions of work areas, other than raised courtroom stations in accordance with Section 1109.4.1.4, that are less than 300 square feet (30 m2) in area AND located 7 inches (178 mm) or more above or below the ground or finished floor where the change in elevation is essential to the function of the space shall be exempt from all requirements.
===========================
Take special note of the AND part which is why I don't think this section allows for my excemptions.
Does anyone in the collective hive know if the individual offices in a business use group can be exempt from ADA/accessibility requirements and if so, can you point me to that section?
Thank you in advance

I am working on a tenant fitout and there is an existing office that does not have the door clearances within the office. Below is a screen shot of the office in question. I remember but can not find that individual offices are not required to be ada compliant. I looked all throughout section 11 of the IBC for an exception (includeing specifically 11.03.2.2) regarding work areas, but it says:
==========================
1103.2.2 Employee Work Areas
Spaces and elements within employee work areas shall only be required to comply with Sections 907.5.2.3.1, 1009 and 1104.3.1 and shall be designed and constructed so that individuals with disabilities can approach, enter and exit the work area. Work areas, or portions of work areas, other than raised courtroom stations in accordance with Section 1109.4.1.4, that are less than 300 square feet (30 m2) in area AND located 7 inches (178 mm) or more above or below the ground or finished floor where the change in elevation is essential to the function of the space shall be exempt from all requirements.
===========================
Take special note of the AND part which is why I don't think this section allows for my excemptions.
Does anyone in the collective hive know if the individual offices in a business use group can be exempt from ADA/accessibility requirements and if so, can you point me to that section?
Thank you in advance






