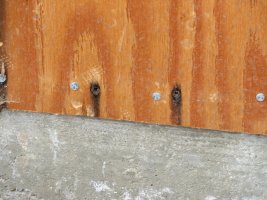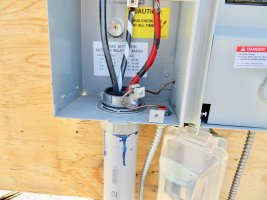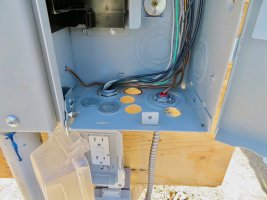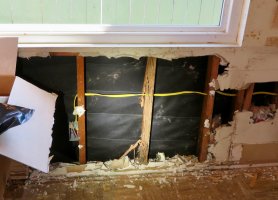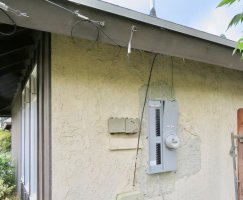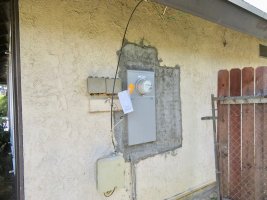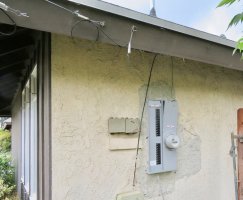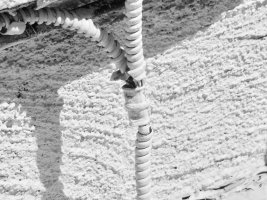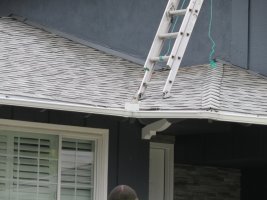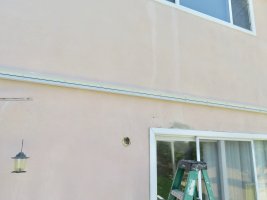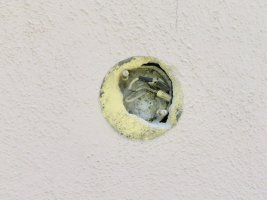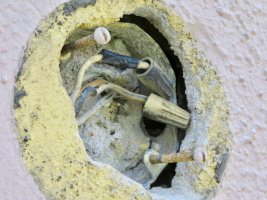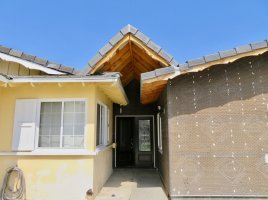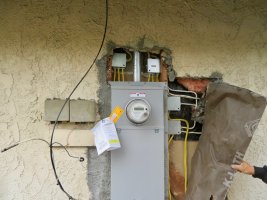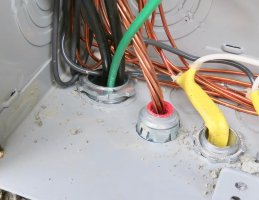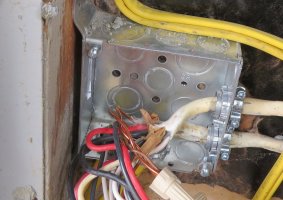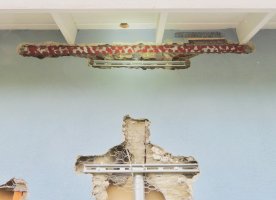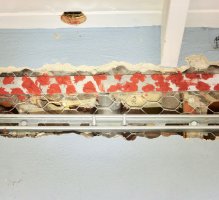north star
MODERATOR
- Joined
- Oct 19, 2009
- Messages
- 4,596
$ ~ $ ~ $
Also, even if an approved type of plastic barrier were to be used, an inspection
would need to performed to visually verify that the plastic barrier was in good
condition before being concealed under the various plates.
ICE, ...do you want to visually inspect every piece of plastic or other type of
approved barrier before it is concealed under the sole plates, on every project ?
$ ~ $ ~ $
Isn't the whole concrete slab separated from the ground with a plastic 6 mil barrier ?"3. Sills and sleepers on a concrete or masonry slab that is
in direct contact with the ground unless separated from
such slab by an impervious moisture barrier."
Also, even if an approved type of plastic barrier were to be used, an inspection
would need to performed to visually verify that the plastic barrier was in good
condition before being concealed under the various plates.
ICE, ...do you want to visually inspect every piece of plastic or other type of
approved barrier before it is concealed under the sole plates, on every project ?
$ ~ $ ~ $

